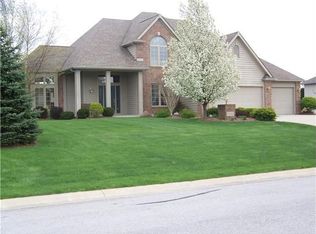Closed
$431,000
15227 Laurel Ridge Pl, Leo, IN 46765
4beds
3,723sqft
Single Family Residence
Built in 1995
0.55 Acres Lot
$462,500 Zestimate®
$--/sqft
$3,057 Estimated rent
Home value
$462,500
$439,000 - $486,000
$3,057/mo
Zestimate® history
Loading...
Owner options
Explore your selling options
What's special
**** Want to save $96,000+ on the life of a 30-year loan? The sellers are offering a $10,000 rate buy down! *** Are you looking for a trendy place with lots of space and an oversized lawn? Make this spectacular four bedroom Lionsgate Passage house your next home! As you approach take note of the majestic oak tree in the front yard and imagine relaxing on the large wrap around front porch. Step through the front door into the two story foyer and note the convenient large coat closet. Make your way into the formal living room with extra windows that bring in more natural light! The formal dining room has french doors and upgraded trim work. The kitchen has custom Merillat cabinets with dovetail drawers, loads of cabinet and counter top space, a center island with bar seating and pantry. The oversized breakfast room overlooks the large family room with vaulted ceilings, quaint fireplace and upgraded transom windows! Upstairs you will find a massive primary bedroom with on-suite bathroom and dual walk-in closets. Three additional bedrooms and a hallway bathroom complete the second floor. In the lower level you will find two recreational spaces, an exercise room and full bathroom. Outside you will find a massive deck, .55 acre extra deep lot, fenced backyard and mature trees. Located in the award winning Leo schools, a short distance from downtown Leo shops and mere minutes from Fort Wayne Dupont Road and Parkview developments. Priced to sell at $479,900!
Zillow last checked: 8 hours ago
Listing updated: October 06, 2023 at 01:47pm
Listed by:
Troy Wieland Cell:260-403-2594,
Wieland Real Estate
Bought with:
Troy Wieland, RB14038587
Wieland Real Estate
Source: IRMLS,MLS#: 202327165
Facts & features
Interior
Bedrooms & bathrooms
- Bedrooms: 4
- Bathrooms: 4
- Full bathrooms: 3
- 1/2 bathrooms: 1
Bedroom 1
- Level: Upper
Bedroom 2
- Level: Upper
Dining room
- Level: Main
- Area: 156
- Dimensions: 13 x 12
Family room
- Level: Main
- Area: 270
- Dimensions: 18 x 15
Kitchen
- Level: Main
- Area: 135
- Dimensions: 15 x 9
Living room
- Level: Main
- Area: 221
- Dimensions: 17 x 13
Heating
- Natural Gas, Forced Air
Cooling
- Central Air
Appliances
- Included: Disposal, Range/Oven Hook Up Elec, Dishwasher, Refrigerator, Electric Range, Gas Water Heater, Water Softener Owned
- Laundry: Dryer Hook Up Gas/Elec, Main Level
Features
- 1st Bdrm En Suite, Bar, Ceiling-9+, Ceiling Fan(s), Walk-In Closet(s), Laminate Counters, Crown Molding, Entrance Foyer, Soaking Tub, Kitchen Island, Natural Woodwork, Stand Up Shower, Tub and Separate Shower, Tub/Shower Combination, Formal Dining Room
- Flooring: Hardwood, Carpet, Tile, Vinyl
- Basement: Full,Concrete
- Number of fireplaces: 1
- Fireplace features: Family Room, Gas Log
Interior area
- Total structure area: 3,813
- Total interior livable area: 3,723 sqft
- Finished area above ground: 2,552
- Finished area below ground: 1,171
Property
Parking
- Total spaces: 3
- Parking features: Attached, Garage Door Opener
- Attached garage spaces: 3
Accessibility
- Accessibility features: Chair Rail
Features
- Levels: Two
- Stories: 2
- Patio & porch: Deck, Porch Covered
- Fencing: Picket,Wood
Lot
- Size: 0.55 Acres
- Dimensions: 120x200
- Features: Level
Details
- Parcel number: 020316452012.000082
- Zoning: R2
- Other equipment: Generator-Whole House
Construction
Type & style
- Home type: SingleFamily
- Architectural style: Traditional
- Property subtype: Single Family Residence
Materials
- Vinyl Siding, Wood Siding
- Roof: Asphalt
Condition
- New construction: No
- Year built: 1995
Utilities & green energy
- Sewer: City
- Water: Well
Community & neighborhood
Location
- Region: Leo
- Subdivision: Lionsgate Passage
HOA & financial
HOA
- Has HOA: Yes
- HOA fee: $177 annually
Other
Other facts
- Listing terms: Cash,Conventional,FHA,VA Loan
Price history
| Date | Event | Price |
|---|---|---|
| 10/6/2023 | Sold | $431,000-10.2% |
Source: | ||
| 8/31/2023 | Pending sale | $479,900 |
Source: | ||
| 8/2/2023 | Listed for sale | $479,900 |
Source: | ||
| 8/2/2023 | Listing removed | $479,900 |
Source: | ||
| 7/24/2023 | Price change | $479,900-4% |
Source: | ||
Public tax history
| Year | Property taxes | Tax assessment |
|---|---|---|
| 2024 | $3,639 +12.6% | $414,300 +6% |
| 2023 | $3,231 +22.6% | $390,700 +13.4% |
| 2022 | $2,636 -0.5% | $344,400 +15.8% |
Find assessor info on the county website
Neighborhood: 46765
Nearby schools
GreatSchools rating
- 8/10Leo Elementary SchoolGrades: 4-6Distance: 0.7 mi
- 8/10Leo Junior/Senior High SchoolGrades: 7-12Distance: 0.6 mi
- 10/10Cedarville Elementary SchoolGrades: K-3Distance: 2.5 mi
Schools provided by the listing agent
- Elementary: Leo
- Middle: Leo
- High: Leo
- District: East Allen County
Source: IRMLS. This data may not be complete. We recommend contacting the local school district to confirm school assignments for this home.

Get pre-qualified for a loan
At Zillow Home Loans, we can pre-qualify you in as little as 5 minutes with no impact to your credit score.An equal housing lender. NMLS #10287.
