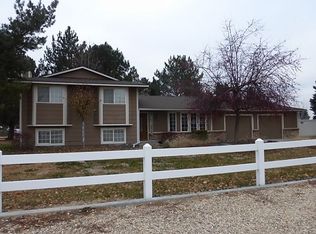Sold
Price Unknown
15227 Daniel St, Caldwell, ID 83607
4beds
2baths
2,119sqft
Single Family Residence
Built in 1991
0.41 Acres Lot
$510,000 Zestimate®
$--/sqft
$2,368 Estimated rent
Home value
$510,000
$485,000 - $536,000
$2,368/mo
Zestimate® history
Loading...
Owner options
Explore your selling options
What's special
This beautiful home is in a great location for so many things! Lake Lowell is close by, the Sunnyslope Wineries are just a few miles west, Mallard Park is about one mile away. This well cared for home is a 4 bed 2 bath, with a den, and 2 car garage with shelves. This home has a newer roof and windows, new AC, new hot water heater, all new fresh water plumbing in the crawl space, RV parking, tool shed with covered parking electric outlets. The back yard is a great place to unwind, with fruit trees, garden space, raised beds, large patio, fire pit, sand box, a place prepped for a above ground pool, water and electric.
Zillow last checked: 8 hours ago
Listing updated: October 10, 2023 at 12:00pm
Listed by:
David Stattner 208-880-1389,
Coldwell Banker Tomlinson
Bought with:
Noeline Etchamendy
Team Realty
Source: IMLS,MLS#: 98885120
Facts & features
Interior
Bedrooms & bathrooms
- Bedrooms: 4
- Bathrooms: 2
- Main level bathrooms: 2
- Main level bedrooms: 4
Primary bedroom
- Level: Main
- Area: 210
- Dimensions: 15 x 14
Bedroom 2
- Level: Main
- Area: 132
- Dimensions: 12 x 11
Bedroom 3
- Level: Main
- Area: 132
- Dimensions: 12 x 11
Bedroom 4
- Level: Main
- Area: 100
- Dimensions: 10 x 10
Kitchen
- Level: Main
- Area: 156
- Dimensions: 13 x 12
Heating
- Forced Air, Natural Gas, Heat Pump
Cooling
- Central Air
Appliances
- Included: Gas Water Heater, Dishwasher, Disposal, Microwave, Oven/Range Freestanding, Oven/Range Built-In, Refrigerator, Gas Oven, Gas Range
Features
- Bath-Master, Bed-Master Main Level, Den/Office, Double Vanity, Central Vacuum Plumbed, Breakfast Bar, Pantry, Laminate Counters, Number of Baths Main Level: 2
- Windows: Skylight(s)
- Has basement: No
- Has fireplace: No
Interior area
- Total structure area: 2,119
- Total interior livable area: 2,119 sqft
- Finished area above ground: 2,119
- Finished area below ground: 0
Property
Parking
- Total spaces: 4
- Parking features: Attached, Other, RV Access/Parking
- Attached garage spaces: 2
- Carport spaces: 2
- Covered spaces: 4
- Details: Garage: 23x21, Garage Door: 9x7
Features
- Levels: One
- Exterior features: Dog Run
Lot
- Size: 0.41 Acres
- Features: 10000 SF - .49 AC, Auto Sprinkler System
Details
- Additional structures: Shed(s)
- Parcel number: R2691700000
- Zoning: RR
Construction
Type & style
- Home type: SingleFamily
- Property subtype: Single Family Residence
Materials
- Brick, Frame, HardiPlank Type
- Foundation: Crawl Space
- Roof: Composition
Condition
- Year built: 1991
Utilities & green energy
- Sewer: Septic Tank
- Water: Community Service
Community & neighborhood
Location
- Region: Caldwell
- Subdivision: Stecher Sub
Other
Other facts
- Listing terms: Cash,Conventional,FHA
- Ownership: Fee Simple,Fractional Ownership: No
- Road surface type: Paved
Price history
Price history is unavailable.
Public tax history
| Year | Property taxes | Tax assessment |
|---|---|---|
| 2025 | -- | $485,400 +7.2% |
| 2024 | $1,724 -5.5% | $452,900 +0.1% |
| 2023 | $1,824 -9.2% | $452,600 -9.6% |
Find assessor info on the county website
Neighborhood: 83607
Nearby schools
GreatSchools rating
- 8/10West Canyon Elementary SchoolGrades: PK-5Distance: 4.7 mi
- 5/10Vallivue Middle SchoolGrades: 6-8Distance: 0.5 mi
- 5/10Vallivue High SchoolGrades: 9-12Distance: 1.1 mi
Schools provided by the listing agent
- Elementary: Central Canyon
- Middle: Vallivue Middle
- High: Vallivue
- District: Vallivue School District #139
Source: IMLS. This data may not be complete. We recommend contacting the local school district to confirm school assignments for this home.
