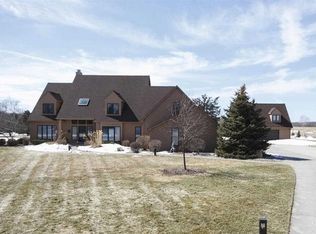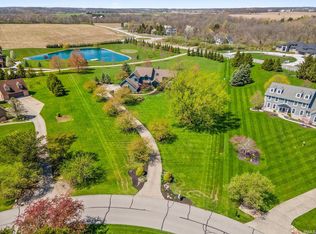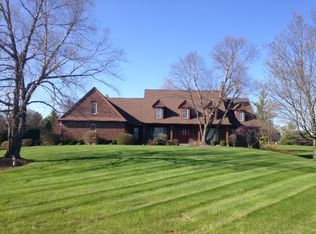With 6.4 acres located on the corner of Liberty Mills Road and County Line Road, this home now has access off both roads. Entering off County Line Road leads to the large free standing barn (2400 sq. ft.), entering off Liberty Mills Rd takes you past the bricked entry, pond-recently re-excavated with a new aeration system and stocked with 900 fish, rock bank, electrical service and a new dock, down the long concrete driveway and around the circle drive, to the 3 car garage. The upgraded exterior lighting and indoor/outdoor stereo system can't be beat. The foyer is graced by a stunning chandelier, surrounded by an open staircase leading to the finished 3rd floor. The foyer also opens to the living area and to the kitchen's gathering area. The large granite/stainless kitchen has an island with a prep sink, a large bank of windows, huge walk in pantry and new porcelain tile floor. The breakfast area is adjacent to the four season room that boasts of large windows, transoms, patio access and a new heating/cooling system. The great room spans the depth of the home and has windows on 3 sides, a gas fireplace, cathedral ceilings and a private staircase to the upper level. This main level also offers a second master suite, currently being used as an office. Upper level has a landing with a window seat and built-in cabinetry. The master suite is a spa-like space with an updated bathroom, huge walk-in closet and private laundry room. From the landing, an open staircase leads to the most amazing, and recently finished, attic suite featuring hardwood floors flowing throughout the open concept bedroom-office-living area. A full bathroom and access to the storage attic completes this space for bedroom #6. The finished, walk-out lower level (accessed via 2 staircases) has a full kitchen, fitness/project room, full bath, billiard area family room (the home's 2nd fireplace) and patio access. This patio is a wonderful private space with an outdoor chimney-style fireplace and dramatic hardscapes. Bedroom #7 is located in this lower level and is a large space. Other not-to miss features include the central vac, new interior blinds, incredible storage spaces, 25 new trees, the re-contoured grounds/yard, upscale hardscaping and fresh landscaping, invisible fence, intercom & security system.
This property is off market, which means it's not currently listed for sale or rent on Zillow. This may be different from what's available on other websites or public sources.


