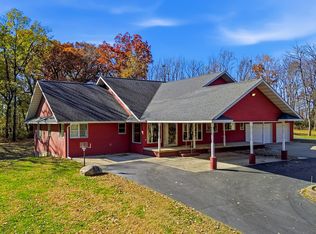Acreage on paved Henry Road in Morrison, Illinois. Second time on the market. Both present and previous owners took immaculate care of this hard to find 3 bedroom main floor home available for sale in Whiteside County Illinois. Spacious floor plan allows many variations of furniture placement. The builder designed this home with functionality in mind. Main floor offers living room with fireplace, formal dining, master bath, half bath, full bath and huge kitchen complimented by adjoining sun room. Main floor laundry room with easy access to attached garage. Plenty of windows for fresh air and natural lighting. Lower level; Over 1900 sq ft just recently finished. Full kitchen, 3/4 bath, family room with fireplace and 4th bedroom. Home has extra combined 1 car garage and shop one of a kind setting located on 3.95 acres. Keep in mind, increased building costs this home is priced on the money. See additional pictures and virtual tour. You will love what you see. NO COVENANTS!!
This property is off market, which means it's not currently listed for sale or rent on Zillow. This may be different from what's available on other websites or public sources.
