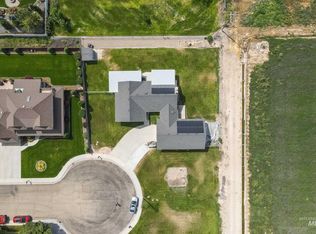Sold
Price Unknown
15225 Castle Way, Caldwell, ID 83607
4beds
3baths
2,334sqft
Single Family Residence
Built in 1989
0.33 Acres Lot
$543,500 Zestimate®
$--/sqft
$2,589 Estimated rent
Home value
$543,500
$516,000 - $571,000
$2,589/mo
Zestimate® history
Loading...
Owner options
Explore your selling options
What's special
Welcome to the quiet side of Caldwell. Tucked back on a cul-de-sac street, this custom-built two-story home offers 4-bedrooms, 3-bathrooms, an oversized 3-car garage, views of Lake Lowell and Owyhee mountains, and 2,334 square feet of living space. NEWLY remodeled bright and inviting kitchen with new flooring, cabinets, tile, and lighting. Entertaining is easy on the wrap around porch, screened-in sunroom or in the formal dining room. Or take in surrounding beauty from either the master bedroom balcony with views of Lake Lowell and the Owyhee mountains or from the front balcony with views looking to the west. Beautifully manicured yard with mature landscaping. Pride of ownership shows, and a great neighborhood, too. Conveniently located to city parks, Lake Lowell and picnic area, shops, dining, and much more.
Zillow last checked: 8 hours ago
Listing updated: March 15, 2023 at 03:16pm
Listed by:
Tina Richards 208-577-7680,
Amherst Madison
Bought with:
Heather Buckley
Fathom Realty
Source: IMLS,MLS#: 98863863
Facts & features
Interior
Bedrooms & bathrooms
- Bedrooms: 4
- Bathrooms: 3
- Main level bathrooms: 1
- Main level bedrooms: 1
Primary bedroom
- Level: Upper
Bedroom 2
- Level: Upper
Bedroom 3
- Level: Upper
Bedroom 4
- Level: Main
Dining room
- Level: Main
Kitchen
- Level: Main
Heating
- Forced Air, Heat Pump
Cooling
- Central Air
Appliances
- Included: Electric Water Heater, Dishwasher, Disposal, Microwave, Oven/Range Freestanding, Refrigerator, Washer, Dryer, Water Softener Owned
Features
- Bath-Master, Den/Office, Great Room, Rec/Bonus, Double Vanity, Walk-In Closet(s), Pantry, Kitchen Island, Granit/Tile/Quartz Count, Number of Baths Main Level: 1, Number of Baths Upper Level: 2
- Windows: Skylight(s)
- Has basement: No
- Number of fireplaces: 1
- Fireplace features: One
Interior area
- Total structure area: 2,334
- Total interior livable area: 2,334 sqft
- Finished area above ground: 2,334
- Finished area below ground: 0
Property
Parking
- Total spaces: 3
- Parking features: Attached, RV Access/Parking
- Attached garage spaces: 3
Accessibility
- Accessibility features: Bathroom Bars
Features
- Levels: Two
- Patio & porch: Covered Patio/Deck
- Has spa: Yes
- Spa features: Bath
Lot
- Size: 0.33 Acres
- Features: 10000 SF - .49 AC, Garden, Cul-De-Sac, Auto Sprinkler System
Details
- Additional structures: Shed(s)
- Parcel number: 21807000
Construction
Type & style
- Home type: SingleFamily
- Property subtype: Single Family Residence
Materials
- Frame, Stone, HardiPlank Type
- Foundation: Crawl Space
- Roof: Composition
Condition
- Year built: 1989
Utilities & green energy
- Sewer: Septic Tank
- Water: Community Service
- Utilities for property: Cable Connected, Broadband Internet
Community & neighborhood
Location
- Region: Caldwell
- Subdivision: El Rancho Heigh
HOA & financial
HOA
- Has HOA: Yes
- HOA fee: $105 quarterly
Other
Other facts
- Listing terms: Cash,Conventional,FHA,VA Loan
- Ownership: Fee Simple,Fractional Ownership: No
- Road surface type: Paved
Price history
Price history is unavailable.
Public tax history
| Year | Property taxes | Tax assessment |
|---|---|---|
| 2025 | -- | $515,700 +1.6% |
| 2024 | $2,012 -6.7% | $507,800 -0.9% |
| 2023 | $2,156 -6.2% | $512,200 -7.7% |
Find assessor info on the county website
Neighborhood: 83607
Nearby schools
GreatSchools rating
- 4/10Lakevue Elementary SchoolGrades: PK-5Distance: 2.4 mi
- 5/10Vallivue Middle SchoolGrades: 6-8Distance: 1 mi
- 5/10Vallivue High SchoolGrades: 9-12Distance: 1.6 mi
Schools provided by the listing agent
- Elementary: Ctl Canyon
- Middle: Vallivue Middle
- High: Vallivue
- District: Vallivue School District #139
Source: IMLS. This data may not be complete. We recommend contacting the local school district to confirm school assignments for this home.
