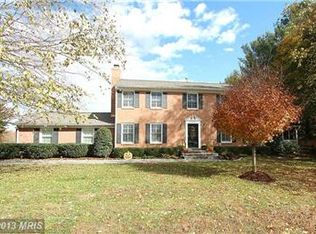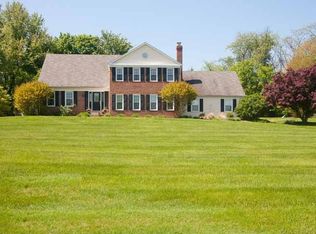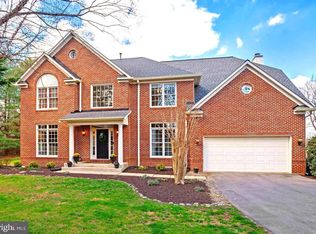Sold for $975,000 on 03/21/24
$975,000
15224 Turkey Foot Rd, Gaithersburg, MD 20878
5beds
3,280sqft
Single Family Residence
Built in 1981
1.14 Acres Lot
$1,001,400 Zestimate®
$297/sqft
$4,180 Estimated rent
Home value
$1,001,400
$921,000 - $1.09M
$4,180/mo
Zestimate® history
Loading...
Owner options
Explore your selling options
What's special
This magnificent property sits on a sprawling 1.14-acre private lot, accessed through a gated entry, offering the perfect blend of luxury and privacy. Boasting over 4500 square feet of living space spread across three levels, including a 2-car garage and an in-law suite, this home is designed to accommodate your every need. Step inside to discover a freshly painted interior featuring a traditional layout with formal living and dining rooms, ideal for hosting gatherings and entertaining. Cozy up by the wood-burning fireplace in the family room or gather around the large eat-in kitchen, complete with Corian countertops and ample cabinetry. Adjacent to the kitchen is the Sunroom, adorned with floor-to-ceiling windows letting in tons of natural light with French doors leading to the back deck and yard. The fully fenced backyard is a true oasis, featuring a private deck and pergola with a luxurious Michael Phelps Swim Spa, offering the ultimate in relaxation and enjoyment. Also on the main level, you'll find a dedicated office/study or another potential bedroom. In addition, there is an inviting in-law or guest suite complete with a bedroom and potential living area or 2nd bedroom plus a fully accessible bathroom. On the upper level, you'll discover four spacious bedrooms, including a sprawling primary suite with double closets, one of which is a walk-in with a custom organization system. The primary ensuite bathroom is a spa-like retreat, boasting a dressing area, double vanities, and a huge walk-in glass and tile shower with a rain showerhead. The secondary bedrooms are generously sized and share a full bath. The lower-level basement offers untapped potential for additional living space and storage, awaiting your personal touch. Ideally located just minutes from shops, restaurants, local parks, and schools, this home offers the perfect balance of spaciousness and privacy while still being close to everything. Don't miss your chance to call this stunning property home. Schedule your private tour today!
Zillow last checked: 8 hours ago
Listing updated: March 25, 2024 at 03:42am
Listed by:
Nathan Dart 301-977-2800,
Long & Foster Real Estate, Inc.,
Listing Team: Dart Homes Team
Bought with:
Joan Wolf, 0225269562
Gerlach real estate, inc.
Source: Bright MLS,MLS#: MDMC2121884
Facts & features
Interior
Bedrooms & bathrooms
- Bedrooms: 5
- Bathrooms: 4
- Full bathrooms: 3
- 1/2 bathrooms: 1
- Main level bathrooms: 2
- Main level bedrooms: 1
Basement
- Area: 1232
Heating
- Forced Air, Electric
Cooling
- Central Air, Electric
Appliances
- Included: Cooktop, Refrigerator, Dishwasher, Microwave, Washer, Dryer, Electric Water Heater
- Laundry: Main Level
Features
- Attic, Breakfast Area, Ceiling Fan(s), Combination Kitchen/Dining, Crown Molding, Family Room Off Kitchen, Floor Plan - Traditional, Formal/Separate Dining Room, Eat-in Kitchen, Kitchen - Table Space, Bathroom - Tub Shower, Walk-In Closet(s), Dry Wall
- Flooring: Vinyl, Carpet, Ceramic Tile
- Doors: French Doors
- Windows: Double Pane Windows, Window Treatments
- Basement: Unfinished,Partial
- Number of fireplaces: 1
- Fireplace features: Wood Burning
Interior area
- Total structure area: 4,512
- Total interior livable area: 3,280 sqft
- Finished area above ground: 3,280
- Finished area below ground: 0
Property
Parking
- Total spaces: 2
- Parking features: Garage Faces Rear, Crushed Stone, Asphalt, Driveway, Attached
- Attached garage spaces: 2
- Has uncovered spaces: Yes
Accessibility
- Accessibility features: None
Features
- Levels: Three
- Stories: 3
- Patio & porch: Deck, Patio
- Exterior features: Extensive Hardscape, Lighting
- Has private pool: Yes
- Pool features: Above Ground, Private
- Fencing: Back Yard
Lot
- Size: 1.14 Acres
- Features: Backs to Trees, Landscaped, Private
Details
- Additional structures: Above Grade, Below Grade
- Parcel number: 160602859326
- Zoning: RC
- Special conditions: Standard
Construction
Type & style
- Home type: SingleFamily
- Architectural style: Colonial
- Property subtype: Single Family Residence
Materials
- Brick, Vinyl Siding
- Foundation: Other
- Roof: Asphalt,Shingle
Condition
- Good
- New construction: No
- Year built: 1981
Utilities & green energy
- Sewer: Septic Exists
- Water: Public
Community & neighborhood
Security
- Security features: Security Gate
Location
- Region: Gaithersburg
- Subdivision: Seneca Highlands
Other
Other facts
- Listing agreement: Exclusive Right To Sell
- Listing terms: Cash,Conventional,FHA,VA Loan
- Ownership: Fee Simple
Price history
| Date | Event | Price |
|---|---|---|
| 3/21/2024 | Sold | $975,000+14.7%$297/sqft |
Source: | ||
| 3/6/2024 | Pending sale | $850,000$259/sqft |
Source: | ||
| 3/6/2024 | Listed for sale | $850,000$259/sqft |
Source: | ||
Public tax history
| Year | Property taxes | Tax assessment |
|---|---|---|
| 2025 | $9,296 +8.4% | $808,433 +8.5% |
| 2024 | $8,574 +6.2% | $744,800 +6.3% |
| 2023 | $8,075 +11.4% | $700,867 +6.7% |
Find assessor info on the county website
Neighborhood: 20878
Nearby schools
GreatSchools rating
- 7/10Darnestown Elementary SchoolGrades: K-5Distance: 0.3 mi
- 6/10Lakelands Park Middle SchoolGrades: 6-8Distance: 3.2 mi
- 7/10Northwest High SchoolGrades: 9-12Distance: 3.2 mi
Schools provided by the listing agent
- Elementary: Darnestown
- Middle: Lakelands Park
- High: Northwest
- District: Montgomery County Public Schools
Source: Bright MLS. This data may not be complete. We recommend contacting the local school district to confirm school assignments for this home.

Get pre-qualified for a loan
At Zillow Home Loans, we can pre-qualify you in as little as 5 minutes with no impact to your credit score.An equal housing lender. NMLS #10287.
Sell for more on Zillow
Get a free Zillow Showcase℠ listing and you could sell for .
$1,001,400
2% more+ $20,028
With Zillow Showcase(estimated)
$1,021,428

