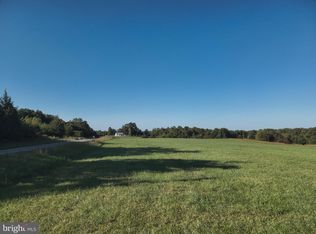Sold for $189,900
$189,900
15224 Mount Cross Rd, Dry Fork, VA 24549
3beds
1,568sqft
Mobile Home-Double
Built in 1994
1.01 Acres Lot
$192,000 Zestimate®
$121/sqft
$1,121 Estimated rent
Home value
$192,000
Estimated sales range
Not available
$1,121/mo
Zestimate® history
Loading...
Owner options
Explore your selling options
What's special
BACK ON THE MARKET, NO FAULT OF SELLER!! WOW what an incredible remodel! NEW ROOF, NEW GUTTERS, NEW DECK, NEW FRONT PORCH, NEW CABINETS, NEW QUARTZ COUNTERS, UPDATED KITCHEN, UPDATED BATHROOMS, NEW LVP, NEW PAINT, skillfully & tastefully done! Open floor plan gives you large living room PLUS large den! Open kitchen has designated dining room PLUS a coffee/wine bar or built-in hutch! The ROOMY master bedroom provides a full luxury en-suite master bathroom (w/ garden tub & walk-in shower) PLUS walk-in closet! Dedicated laundry/utility room + two additional bedrooms on other side of home for privacy. All this on a nice full acre of level cleared land, w/ HUGE DECK overlooking a shaded spacious backyard. Set back off popular Mount Cross Rd in the Tunstall school district!
Zillow last checked: 8 hours ago
Listing updated: August 24, 2025 at 02:12pm
Listed by:
Richard Fain 434-822-3334,
JEFF DAVIS & ASSOCIATES, LLC
Bought with:
Kelli Hauser, 0225055570
HAUSER REALTY GROUP
Source: Dan River Region AOR,MLS#: 74159
Facts & features
Interior
Bedrooms & bathrooms
- Bedrooms: 3
- Bathrooms: 2
- Full bathrooms: 2
Basement
- Area: 0
Heating
- Heat Pump, Electric
Cooling
- Central Air
Appliances
- Included: Electric Range, Refrigerator
- Laundry: Electric Dryer Hookup, Washer Hookup, 1st Floor Laundry, Laundry Room
Features
- Walk-In Closet(s), High Ceilings, 1st Floor Bedroom, Ceiling Fan(s), 1st Floor Master Bedroom, Storage Room, Dining Room, Great Room
- Flooring: Vinyl
- Windows: Thermopane Windows
- Basement: Crawl Space
- Attic: Access Only
- Has fireplace: No
- Fireplace features: None
Interior area
- Total structure area: 1,568
- Total interior livable area: 1,568 sqft
- Finished area above ground: 1,568
- Finished area below ground: 0
Property
Parking
- Parking features: No Carport
Features
- Levels: One
- Patio & porch: Porch, Deck, Front, Back, Stoop
Lot
- Size: 1.01 Acres
- Features: 1-5 acres, Level, Secluded
Details
- Parcel number: 1462555195
- Zoning: R-1
Construction
Type & style
- Home type: MobileManufactured
- Property subtype: Mobile Home-Double
Materials
- Vinyl Siding
- Roof: New,Composition
Condition
- 11 to 20 Years Old
- New construction: No
- Year built: 1994
Utilities & green energy
- Sewer: Septic Tank
- Water: Well
Community & neighborhood
Location
- Region: Dry Fork
- Subdivision: No Subdivision
Other
Other facts
- Body type: Double Wide
- Road surface type: Paved
Price history
| Date | Event | Price |
|---|---|---|
| 8/18/2025 | Sold | $189,900+5.6%$121/sqft |
Source: | ||
| 6/6/2025 | Contingent | $179,900$115/sqft |
Source: | ||
| 6/3/2025 | Listed for sale | $179,900$115/sqft |
Source: | ||
| 5/16/2025 | Contingent | $179,900$115/sqft |
Source: | ||
| 5/5/2025 | Listed for sale | $179,900$115/sqft |
Source: | ||
Public tax history
| Year | Property taxes | Tax assessment |
|---|---|---|
| 2024 | $665 +42.5% | $118,800 +57.8% |
| 2023 | $467 | $75,300 |
| 2022 | $467 | $75,300 |
Find assessor info on the county website
Neighborhood: 24549
Nearby schools
GreatSchools rating
- 9/10Stony Mill Elementary SchoolGrades: PK-5Distance: 5.9 mi
- 7/10Tunstall Middle SchoolGrades: 6-8Distance: 5 mi
- 8/10Tunstall High SchoolGrades: 9-12Distance: 5 mi
Schools provided by the listing agent
- Elementary: Stony Mill
- Middle: Tunstall
- High: Tunstall
Source: Dan River Region AOR. This data may not be complete. We recommend contacting the local school district to confirm school assignments for this home.
