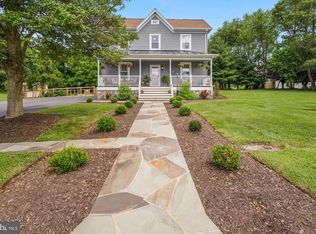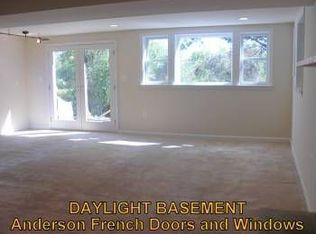Sold for $615,000
$615,000
15224 Ganley Rd, Boyds, MD 20841
5beds
1,896sqft
Single Family Residence
Built in 1965
0.49 Acres Lot
$599,900 Zestimate®
$324/sqft
$3,968 Estimated rent
Home value
$599,900
$546,000 - $654,000
$3,968/mo
Zestimate® history
Loading...
Owner options
Explore your selling options
What's special
Welcome to this recently updated and move-in ready home, where modern touches meet timeless charm! This cozy 5-bedroom, 3-bathroom home offers an ideal blend of upgrades with freshly painted walls, newly redone hardwood floors, and new flooring in the basement. The brand-new kitchen had a wall removed to open up the space, complete with all new appliances, quartz counters & white shaker cabinets —perfect for sparking your inner Julia Child! Natural light abounds with windows all around in the family room and dining room area with plenty of space to entertain and create long-lasting memories. The door near the dining space is a prime location to add a deck to enjoy the warmer months and unwind outdoors. The main level bathrooms have new toilets and upgraded mirrors and vanities. The basement offers a rec room with a wood burning fireplace with brick hearth and mantle and nostalgic paneled walls, you'll also find a dog grooming area with several kennels and a dog wash station as well as a new sliding glass door to the backyard. For animal lovers or professionals, the home features a 24 x 24 outbuilding that has multiple kennels with outdoor runs attached (that could easily be taken down if your heart so desires) making it an excellent choice for breeders, groomers or boarders. Situated just shy of half an acre, the property offers a serene and private setting, backing up to the expansive Black Hill Park. Enjoy the convenience of being just minutes from historic downtown Boyds while relishing the tranquility of your own private retreat. With partial new fencing and thoughtful updates throughout, the seller has truly brought this home back to life while preserving part of its classic features. Now, it's time for this property to find its new owners. Don’t miss out on this rare opportunity—schedule your tour today!
Zillow last checked: 8 hours ago
Listing updated: May 10, 2025 at 02:10pm
Listed by:
Rich Fox 301-788-4141,
RE/MAX Realty Centre, Inc.,
Listing Team: The Fox Team, Co-Listing Agent: Denise L Fox 301-367-8118,
RE/MAX Realty Centre, Inc.
Bought with:
Yury Garamyan, 659250
Jason Mitchell Group
Carlos Espinoza, 602052
Jason Mitchell Group
Source: Bright MLS,MLS#: MDMC2173772
Facts & features
Interior
Bedrooms & bathrooms
- Bedrooms: 5
- Bathrooms: 3
- Full bathrooms: 3
- Main level bathrooms: 2
- Main level bedrooms: 5
Primary bedroom
- Features: Flooring - HardWood
- Level: Main
Bedroom 2
- Features: Flooring - HardWood
- Level: Main
Bedroom 3
- Features: Flooring - HardWood
- Level: Main
Bedroom 4
- Features: Flooring - HardWood
- Level: Main
Bedroom 5
- Features: Flooring - HardWood
- Level: Main
Primary bathroom
- Features: Flooring - Ceramic Tile
- Level: Main
Dining room
- Features: Flooring - Ceramic Tile
- Level: Main
Family room
- Features: Flooring - Ceramic Tile
- Level: Main
Other
- Features: Flooring - Luxury Vinyl Plank
- Level: Lower
Kitchen
- Features: Countertop(s) - Quartz, Flooring - Ceramic Tile, Kitchen - Country, Kitchen - Electric Cooking
- Level: Main
Other
- Features: Flooring - Concrete
- Level: Lower
Recreation room
- Features: Flooring - Luxury Vinyl Plank, Fireplace - Wood Burning
- Level: Lower
Heating
- Heat Pump, Electric
Cooling
- Central Air, Electric
Appliances
- Included: Dishwasher, Dryer, Refrigerator, Cooktop, Washer, Microwave, Exhaust Fan, Ice Maker, Self Cleaning Oven, Oven/Range - Electric, Stainless Steel Appliance(s), Water Heater, Water Dispenser, Electric Water Heater
- Laundry: Has Laundry, In Basement, Washer In Unit, Dryer In Unit, Lower Level
Features
- Floor Plan - Traditional, Bathroom - Tub Shower, Bathroom - Stall Shower, Entry Level Bedroom, Family Room Off Kitchen, Primary Bath(s), Attic, Bathroom - Walk-In Shower, Breakfast Area, Combination Dining/Living, Dining Area, Open Floorplan, Formal/Separate Dining Room, Recessed Lighting, Upgraded Countertops, Dry Wall
- Flooring: Hardwood, Ceramic Tile, Wood
- Doors: Sliding Glass
- Windows: Insulated Windows, Replacement
- Basement: Improved,Partially Finished,Walk-Out Access
- Number of fireplaces: 1
- Fireplace features: Brick, Mantel(s), Wood Burning
Interior area
- Total structure area: 3,012
- Total interior livable area: 1,896 sqft
- Finished area above ground: 1,524
- Finished area below ground: 372
Property
Parking
- Total spaces: 4
- Parking features: Asphalt, Driveway
- Uncovered spaces: 4
Accessibility
- Accessibility features: None
Features
- Levels: Two
- Stories: 2
- Exterior features: Kennel
- Pool features: None
- Fencing: Back Yard
Lot
- Size: 0.49 Acres
- Features: Adjoins - Public Land, Adjoins - Open Space, Level, Open Lot
Details
- Additional structures: Above Grade, Below Grade, Outbuilding
- Parcel number: 160200021547
- Zoning: R200
- Special conditions: Standard
Construction
Type & style
- Home type: SingleFamily
- Architectural style: Ranch/Rambler
- Property subtype: Single Family Residence
Materials
- Brick
- Foundation: Concrete Perimeter
- Roof: Asphalt
Condition
- Very Good
- New construction: No
- Year built: 1965
- Major remodel year: 2025
Utilities & green energy
- Sewer: Septic = # of BR, Septic Exists, Private Septic Tank
- Water: Well
Community & neighborhood
Location
- Region: Boyds
- Subdivision: None Available
Other
Other facts
- Listing agreement: Exclusive Right To Sell
- Ownership: Fee Simple
Price history
| Date | Event | Price |
|---|---|---|
| 5/9/2025 | Sold | $615,000+2.5%$324/sqft |
Source: | ||
| 4/22/2025 | Pending sale | $599,900$316/sqft |
Source: | ||
| 4/17/2025 | Listed for sale | $599,900+41.2%$316/sqft |
Source: | ||
| 10/2/2024 | Sold | $425,000+6.3%$224/sqft |
Source: | ||
| 8/24/2024 | Pending sale | $400,000$211/sqft |
Source: | ||
Public tax history
| Year | Property taxes | Tax assessment |
|---|---|---|
| 2025 | $5,872 +22.8% | $445,633 +7.3% |
| 2024 | $4,783 +4.5% | $415,500 +4.6% |
| 2023 | $4,576 +9.5% | $397,167 +4.8% |
Find assessor info on the county website
Neighborhood: 20841
Nearby schools
GreatSchools rating
- 6/10William B. Gibbs Jr. Elementary SchoolGrades: PK-5Distance: 3.3 mi
- 4/10Neelsville Middle SchoolGrades: 6-8Distance: 4.1 mi
- 5/10Seneca Valley High SchoolGrades: 9-12Distance: 3.1 mi
Schools provided by the listing agent
- District: Montgomery County Public Schools
Source: Bright MLS. This data may not be complete. We recommend contacting the local school district to confirm school assignments for this home.
Get pre-qualified for a loan
At Zillow Home Loans, we can pre-qualify you in as little as 5 minutes with no impact to your credit score.An equal housing lender. NMLS #10287.
Sell with ease on Zillow
Get a Zillow Showcase℠ listing at no additional cost and you could sell for —faster.
$599,900
2% more+$11,998
With Zillow Showcase(estimated)$611,898

