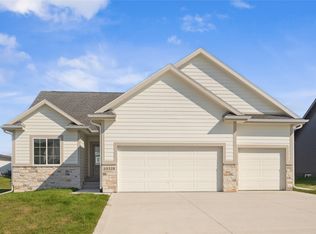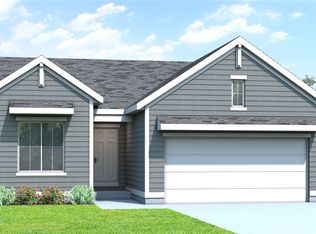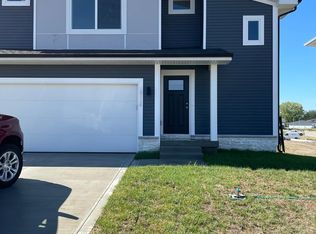Sold for $485,000 on 04/02/25
$485,000
15221 Springbrook Trl, Urbandale, IA 50323
3beds
1,742sqft
Single Family Residence
Built in 2024
10,454.4 Square Feet Lot
$477,600 Zestimate®
$278/sqft
$2,573 Estimated rent
Home value
$477,600
$454,000 - $501,000
$2,573/mo
Zestimate® history
Loading...
Owner options
Explore your selling options
What's special
Welcome to the popular Happe Homes Bailey ranch plan with nearly 1750 SF of main level living space. This beautiful home is thoughtfully laid out and loaded with features! From the moment you step inside you will love the open layout concept with hard surface flooring flowing throughout main areas and an abundance of natural light. The kitchen features a large center island, quartz counters, 42" upper cabinets, tile backsplash, and a 11'x4' pantry! The primary bedroom includes a box ceiling and leads into the ensuite bath with tile shower, double vanity, and large walk-in closet. The rear staircase allows for a walk-out door at the landing to concrete patio for convenient outdoor living space. Lower level is framed up and ready for a future finish! Happe Homes includes MORE with 2x6 construction, Hardi plank siding, executive trim package, free moving incentive and in house warranty. Don't miss out on this great home, schedule a tour today! All information obtained from seller and public records.
Zillow last checked: 8 hours ago
Listing updated: April 07, 2025 at 01:10pm
Listed by:
Allison Johnson (319)470-4835,
LPT Realty, LLC,
David Schabold 515-447-8951,
LPT Realty, LLC
Bought with:
Emina Steward
RE/MAX Concepts
Source: DMMLS,MLS#: 690173 Originating MLS: Des Moines Area Association of REALTORS
Originating MLS: Des Moines Area Association of REALTORS
Facts & features
Interior
Bedrooms & bathrooms
- Bedrooms: 3
- Bathrooms: 2
- Full bathrooms: 1
- 3/4 bathrooms: 1
- Main level bedrooms: 3
Heating
- Forced Air, Gas, Natural Gas
Cooling
- Central Air
Appliances
- Included: Dishwasher, Microwave, Stove
- Laundry: Main Level
Features
- Dining Area
- Flooring: Carpet, Tile
- Basement: Egress Windows,Unfinished
Interior area
- Total structure area: 1,742
- Total interior livable area: 1,742 sqft
Property
Parking
- Total spaces: 3
- Parking features: Attached, Garage, Three Car Garage
- Attached garage spaces: 3
Features
- Patio & porch: Covered, Deck, Open, Patio
- Exterior features: Deck, Patio
Lot
- Size: 10,454 sqft
- Features: Rectangular Lot
Details
- Parcel number: 1213126002
- Zoning: RES
Construction
Type & style
- Home type: SingleFamily
- Architectural style: Ranch
- Property subtype: Single Family Residence
Materials
- Cement Siding, Stone
- Foundation: Poured
- Roof: Asphalt,Shingle
Condition
- New Construction
- New construction: Yes
- Year built: 2024
Details
- Builder name: Happe Homes
Utilities & green energy
- Sewer: Public Sewer
- Water: Public
Community & neighborhood
Location
- Region: Urbandale
HOA & financial
HOA
- Has HOA: Yes
- HOA fee: $200 annually
- Association name: Barrett Estates HOA
- Second association name: TBD
Other
Other facts
- Listing terms: Cash,Conventional,FHA,VA Loan
- Road surface type: Concrete
Price history
| Date | Event | Price |
|---|---|---|
| 4/2/2025 | Sold | $485,000$278/sqft |
Source: | ||
| 2/19/2025 | Pending sale | $485,000$278/sqft |
Source: | ||
| 1/10/2025 | Price change | $485,000-2%$278/sqft |
Source: | ||
| 2/28/2024 | Listed for sale | $495,000+469%$284/sqft |
Source: | ||
| 11/11/2023 | Listing removed | -- |
Source: | ||
Public tax history
| Year | Property taxes | Tax assessment |
|---|---|---|
| 2024 | $6 -40% | $95,000 +24900% |
| 2023 | $10 +25% | $380 |
| 2022 | $8 | $380 |
Find assessor info on the county website
Neighborhood: 50323
Nearby schools
GreatSchools rating
- 8/10Walnut Hills Elementary SchoolGrades: K-5Distance: 1.4 mi
- 5/10Prairieview SchoolGrades: 8-9Distance: 4.2 mi
- 9/10Northwest High SchoolGrades: 10-12Distance: 3.8 mi
Schools provided by the listing agent
- District: Waukee
Source: DMMLS. This data may not be complete. We recommend contacting the local school district to confirm school assignments for this home.

Get pre-qualified for a loan
At Zillow Home Loans, we can pre-qualify you in as little as 5 minutes with no impact to your credit score.An equal housing lender. NMLS #10287.
Sell for more on Zillow
Get a free Zillow Showcase℠ listing and you could sell for .
$477,600
2% more+ $9,552
With Zillow Showcase(estimated)
$487,152

