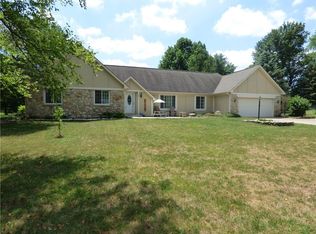Sold
$500,000
15221 Oak Ridge Rd, Carmel, IN 46032
5beds
3,812sqft
Residential, Single Family Residence
Built in 1976
0.44 Acres Lot
$511,700 Zestimate®
$131/sqft
$3,827 Estimated rent
Home value
$511,700
$481,000 - $548,000
$3,827/mo
Zestimate® history
Loading...
Owner options
Explore your selling options
What's special
This could be your Carmel dream home! Situated in the desirable Westfield school district, this 5-bedroom residence offers a versatile floor plan for comfortable living. The main level features a bedroom and a full bath, perfect for guests or an in laws suite. The kitchen is attractive with Kraftmaid soft close cabinets and modern appliances, all less than 3 years old. The inviting family room showcases a stone fireplace and a coffered ceiling, creating a warm and inviting ambiance. Nestled on a fully fenced half acre lot, this property offers the serenity of a country setting while being just a stone's throw...or a walk... away from city amenities. The 4-year-old roof and finished basement add value and convenience to this lovely home. Take advantage of the community amenities, including a heated pool, clubhouse w/ concession stand, pickleball courts, sand volleyball, and tennis. Don't miss the chance to claim this exceptional property and make it your own. Great bones ready for your touches.
Zillow last checked: 8 hours ago
Listing updated: July 22, 2024 at 06:44am
Listing Provided by:
Shannon Gilbert 765-532-6503,
Highgarden Real Estate
Bought with:
Scott Hackman
CENTURY 21 Scheetz
Source: MIBOR as distributed by MLS GRID,MLS#: 21985939
Facts & features
Interior
Bedrooms & bathrooms
- Bedrooms: 5
- Bathrooms: 3
- Full bathrooms: 3
- Main level bathrooms: 1
- Main level bedrooms: 1
Primary bedroom
- Features: Carpet
- Level: Upper
- Area: 247 Square Feet
- Dimensions: 19x13
Bedroom 2
- Features: Carpet
- Level: Main
- Area: 165 Square Feet
- Dimensions: 15x11
Bedroom 3
- Features: Carpet
- Level: Upper
- Area: 169 Square Feet
- Dimensions: 13x13
Bedroom 4
- Features: Carpet
- Level: Upper
- Area: 165 Square Feet
- Dimensions: 15x11
Bedroom 5
- Features: Carpet
- Level: Upper
- Area: 156 Square Feet
- Dimensions: 13x12
Breakfast room
- Features: Hardwood
- Level: Main
- Area: 99 Square Feet
- Dimensions: 11x9
Dining room
- Features: Carpet
- Level: Main
- Area: 195 Square Feet
- Dimensions: 15x13
Family room
- Features: Carpet
- Level: Main
- Area: 221 Square Feet
- Dimensions: 17x13
Great room
- Features: Carpet
- Level: Main
- Area: 273 Square Feet
- Dimensions: 21x13
Kitchen
- Features: Hardwood
- Level: Main
- Area: 121 Square Feet
- Dimensions: 11x11
Laundry
- Features: Tile-Ceramic
- Level: Main
- Area: 42 Square Feet
- Dimensions: 6x7
Play room
- Features: Carpet
- Level: Basement
- Area: 300 Square Feet
- Dimensions: 20x15
Heating
- Forced Air
Cooling
- Has cooling: Yes
Appliances
- Included: Dishwasher, Disposal, Gas Water Heater, Microwave, Electric Oven, Refrigerator, Water Softener Owned
- Laundry: Main Level
Features
- Breakfast Bar, Bookcases, Hardwood Floors, High Speed Internet, Eat-in Kitchen, Wired for Data, Pantry, Smart Thermostat, Walk-In Closet(s)
- Flooring: Hardwood
- Windows: Windows Thermal, Wood Work Painted
- Basement: Finished
- Number of fireplaces: 1
- Fireplace features: Family Room, Gas Log
Interior area
- Total structure area: 3,812
- Total interior livable area: 3,812 sqft
- Finished area below ground: 1,148
Property
Parking
- Total spaces: 2
- Parking features: Attached
- Attached garage spaces: 2
- Details: Garage Parking Other(Finished Garage, Keyless Entry, Service Door)
Features
- Levels: Two
- Stories: 2
- Patio & porch: Patio, Porch
- Exterior features: Water Feature Fountain
- Fencing: Fenced,Privacy
Lot
- Size: 0.44 Acres
- Features: Mature Trees
Details
- Additional structures: Storage
- Parcel number: 290913101001000015
- Horse amenities: None
Construction
Type & style
- Home type: SingleFamily
- Architectural style: Traditional
- Property subtype: Residential, Single Family Residence
Materials
- Brick, Vinyl Siding
- Foundation: Block
Condition
- New construction: No
- Year built: 1976
Utilities & green energy
- Water: Municipal/City
Community & neighborhood
Community
- Community features: Pool, Tennis Court(s)
Location
- Region: Carmel
- Subdivision: Village Farms
HOA & financial
HOA
- Has HOA: Yes
- HOA fee: $550 annually
- Amenities included: Clubhouse, Maintenance, Park, Playground, Pool, Sport Court, Tennis Court(s)
- Services included: Association Home Owners, Clubhouse, Maintenance, Nature Area, ParkPlayground, Tennis Court(s)
Price history
| Date | Event | Price |
|---|---|---|
| 7/19/2024 | Sold | $500,000$131/sqft |
Source: | ||
| 6/24/2024 | Pending sale | $500,000$131/sqft |
Source: | ||
| 6/20/2024 | Listed for sale | $500,000+88.7%$131/sqft |
Source: | ||
| 12/3/2013 | Sold | $265,000$70/sqft |
Source: | ||
Public tax history
| Year | Property taxes | Tax assessment |
|---|---|---|
| 2024 | $4,314 +8.8% | $410,300 +8.1% |
| 2023 | $3,965 +7% | $379,400 +11.1% |
| 2022 | $3,706 +4.9% | $341,600 +10% |
Find assessor info on the county website
Neighborhood: 46032
Nearby schools
GreatSchools rating
- 8/10Oak Trace Elementary SchoolGrades: PK-4Distance: 1.3 mi
- 9/10Westfield Middle SchoolGrades: 7-8Distance: 2.8 mi
- 10/10Westfield High SchoolGrades: 9-12Distance: 3 mi
Schools provided by the listing agent
- Elementary: Shamrock Springs Elementary School
- Middle: Westfield Middle School
- High: Westfield High School
Source: MIBOR as distributed by MLS GRID. This data may not be complete. We recommend contacting the local school district to confirm school assignments for this home.
Get a cash offer in 3 minutes
Find out how much your home could sell for in as little as 3 minutes with a no-obligation cash offer.
Estimated market value
$511,700
Get a cash offer in 3 minutes
Find out how much your home could sell for in as little as 3 minutes with a no-obligation cash offer.
Estimated market value
$511,700
