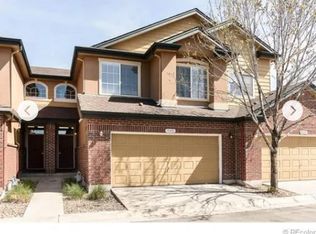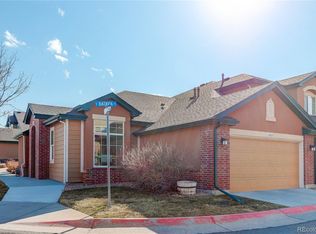Sold for $427,500 on 08/10/23
$427,500
15221 E Batavia Place, Aurora, CO 80011
3beds
1,728sqft
Townhouse
Built in 2005
2,467 Square Feet Lot
$401,100 Zestimate®
$247/sqft
$2,482 Estimated rent
Home value
$401,100
$381,000 - $421,000
$2,482/mo
Zestimate® history
Loading...
Owner options
Explore your selling options
What's special
This townhome lives (and looks!) like a single-family home—yet skips all the hassles of grounds maintenance. Enjoy its sunny, corner-unit location in a gated community near Anshutz medical campus, I-225 and the Denver airport. Inside, there’s great separation of space for everyone, from the main-floor primary suite—with a beveled ceiling, walk-in closet, and a 5-piece en suite bathroom—to the upstairs loft, two big bedrooms and additional full bath. When it’s time to come together, the open kitchen provides a fitting gathering spot, with a large side island, counter seating, stainless steel appliances, tile backsplash, and gorgeous cabinetry. It’s open to the bright-and-airy living room, with soaring ceilings, built-in shelving and a gas fireplace for cozy winter evenings. The adjacent dining room’s glass doors open to the fenced back patio for meals under the stars. Keep everything uncluttered in this well-appointed home, thanks to an attached, oversized two-car garage with ample shelving.
***Back on the market due to buyer financing. Showings Start Friday 7/7***
Zillow last checked: 8 hours ago
Listing updated: September 13, 2023 at 08:44pm
Listed by:
Joe Solomon 303-870-8380 joersolomon@gmail.com,
Compass - Denver
Bought with:
Brianna Springer, 100069348
Madison & Company Properties
Source: REcolorado,MLS#: 2606344
Facts & features
Interior
Bedrooms & bathrooms
- Bedrooms: 3
- Bathrooms: 3
- Full bathrooms: 2
- 1/2 bathrooms: 1
- Main level bathrooms: 2
- Main level bedrooms: 1
Primary bedroom
- Level: Main
Bedroom
- Level: Upper
Bedroom
- Level: Upper
Primary bathroom
- Level: Main
Bathroom
- Level: Main
Bathroom
- Level: Upper
Dining room
- Level: Main
Kitchen
- Level: Main
Laundry
- Level: Main
Living room
- Level: Main
Loft
- Level: Upper
Utility room
- Level: Upper
Heating
- Forced Air
Cooling
- Central Air
Appliances
- Included: Dishwasher, Disposal, Dryer, Microwave, Range, Refrigerator, Washer
- Laundry: In Unit
Features
- Flooring: Carpet, Tile
- Windows: Window Coverings
- Has basement: No
- Number of fireplaces: 2
- Fireplace features: Electric, Gas, Living Room, Master Bedroom
- Common walls with other units/homes: End Unit,1 Common Wall
Interior area
- Total structure area: 1,728
- Total interior livable area: 1,728 sqft
- Finished area above ground: 1,728
Property
Parking
- Total spaces: 2
- Parking features: Carport
- Carport spaces: 2
Features
- Levels: Two
- Stories: 2
- Patio & porch: Covered, Front Porch, Patio
- Exterior features: Private Yard
- Fencing: Full
Lot
- Size: 2,467 sqft
- Features: Corner Lot, Sprinklers In Front
Details
- Parcel number: R0160400
- Special conditions: Standard
Construction
Type & style
- Home type: Townhouse
- Property subtype: Townhouse
- Attached to another structure: Yes
Materials
- Frame
- Roof: Composition
Condition
- Year built: 2005
Utilities & green energy
- Sewer: Public Sewer
- Water: Public
- Utilities for property: Cable Available, Electricity Connected, Internet Access (Wired), Natural Gas Available, Natural Gas Connected, Phone Available
Community & neighborhood
Security
- Security features: Security Entrance, Smart Locks, Smoke Detector(s), Video Doorbell
Location
- Region: Aurora
- Subdivision: Cottage Grove
HOA & financial
HOA
- Has HOA: Yes
- HOA fee: $380 monthly
- Association name: Cottage Grove Homeowners
- Association phone: 303-980-7476
Other
Other facts
- Listing terms: Cash,Conventional,FHA,VA Loan
- Ownership: Individual
- Road surface type: Paved
Price history
| Date | Event | Price |
|---|---|---|
| 8/10/2023 | Sold | $427,500+47.7%$247/sqft |
Source: | ||
| 9/19/2017 | Sold | $289,500$168/sqft |
Source: Public Record | ||
| 8/12/2017 | Listed for sale | $289,500+12.2%$168/sqft |
Source: Look East Realty #8201764 | ||
| 8/23/2016 | Sold | $258,000+111.5%$149/sqft |
Source: Public Record | ||
| 3/12/2009 | Sold | $122,000-44.3%$71/sqft |
Source: Public Record | ||
Public tax history
| Year | Property taxes | Tax assessment |
|---|---|---|
| 2025 | $2,702 -1.6% | $27,190 -7.8% |
| 2024 | $2,745 -0.3% | $29,490 |
| 2023 | $2,754 -4% | $29,490 +21.7% |
Find assessor info on the county website
Neighborhood: Sable Altura Chambers
Nearby schools
GreatSchools rating
- 2/10Altura Elementary SchoolGrades: PK-5Distance: 0.1 mi
- 3/10East Middle SchoolGrades: 6-8Distance: 0.6 mi
- 2/10Hinkley High SchoolGrades: 9-12Distance: 0.6 mi
Schools provided by the listing agent
- Elementary: Altura
- Middle: East
- High: Hinkley
- District: Adams-Arapahoe 28J
Source: REcolorado. This data may not be complete. We recommend contacting the local school district to confirm school assignments for this home.
Get a cash offer in 3 minutes
Find out how much your home could sell for in as little as 3 minutes with a no-obligation cash offer.
Estimated market value
$401,100
Get a cash offer in 3 minutes
Find out how much your home could sell for in as little as 3 minutes with a no-obligation cash offer.
Estimated market value
$401,100

