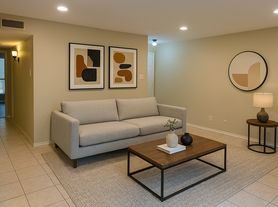RENT INCLUDES GAS, WATER, SEWER. Tenant responsible for electricity. This updated 1-bedroom, 1-bathroom condominium offers approximately 770 sq ft of comfortable living space in Preston Bend Village II. The unit features granite countertops, Carrara-style marble backsplash, and a full suite of stainless-steel appliances including refrigerator, microwave, dishwasher, disposal, and electric range. A wood-burning fireplace with gas logs creates a cozy focal point in the open-concept living area accented by hardwood flooring and modern lighting. The spacious bedroom includes a walk-in closet, ceiling fan, and easy access to the full bathroom. Additional conveniences include in-unit stacked washer and dryer, central HVAC, and assigned parking located directly in front of the private entrance.
Lease Terms: Tenant pays electricity; rent includes gas, water, and sewer. Pets allowed (subject to breed restrictions) with a $200 deposit and $25 monthly pet fee per pet (non-refundable pet fee applies). Application fee $50 per adult 18+.
Built in 1981, Preston Bend Village II is a well-maintained condominium community nestled in North Dallas near Preston Road and Frankford Road. Residents enjoy mature trees, landscaped grounds, and quiet walkways through a peaceful, park-like setting. Amenities include a community pool and spa, assigned parking, and easy access to major retail and dining corridors in Addison and Prestonwood. The property sits within the Dallas Independent School District, zoned to Anne Frank Elementary, Benjamin Franklin Middle, and Hillcrest High School.
Conveniently located minutes from the Dallas North Tollway and PGBT, the community offers excellent accessibility to employment centers while maintaining a residential feel. With its prime location, updated finishes, and thoughtful floor plan, Unit #407 at 15221 Berry Trail delivers a rare blend of comfort, style, and value in one of North Dallas's most desirable condo neighborhoods.
House for rent
$1,425/mo
15221 Berry Trl APT 407, Dallas, TX 75248
1beds
770sqft
Price may not include required fees and charges.
Single family residence
Available now
Cats, dogs OK
Air conditioner, ceiling fan
In unit laundry
-- Parking
Fireplace
What's special
Modern lightingWood-burning fireplaceStainless-steel appliancesHardwood flooringCentral hvacGranite countertopsWalk-in closet
- 13 days |
- -- |
- -- |
Travel times
Looking to buy when your lease ends?
Consider a first-time homebuyer savings account designed to grow your down payment with up to a 6% match & a competitive APY.
Facts & features
Interior
Bedrooms & bathrooms
- Bedrooms: 1
- Bathrooms: 1
- Full bathrooms: 1
Heating
- Fireplace
Cooling
- Air Conditioner, Ceiling Fan
Appliances
- Included: Dishwasher, Disposal, Dryer, Microwave, Refrigerator, Washer
- Laundry: In Unit
Features
- Ceiling Fan(s), Walk In Closet
- Flooring: Hardwood, Tile
- Has fireplace: Yes
Interior area
- Total interior livable area: 770 sqft
Property
Parking
- Details: Contact manager
Features
- Patio & porch: Patio
- Exterior features: Electricity not included in rent, Gas included in rent, Parking, Pet friendly, Sewage included in rent, Walk In Closet, Water included in rent
- Has private pool: Yes
Details
- Parcel number: 0029N700000D00407
Construction
Type & style
- Home type: SingleFamily
- Property subtype: Single Family Residence
Condition
- Year built: 1981
Utilities & green energy
- Utilities for property: Gas, Sewage, Water
Community & HOA
HOA
- Amenities included: Pool
Location
- Region: Dallas
Financial & listing details
- Lease term: Contact For Details
Price history
| Date | Event | Price |
|---|---|---|
| 10/23/2025 | Listed for rent | $1,425$2/sqft |
Source: Zillow Rentals | ||
| 8/14/2025 | Listing removed | $170,000$221/sqft |
Source: NTREIS #20879743 | ||
| 3/27/2025 | Listed for sale | $170,000$221/sqft |
Source: NTREIS #20879743 | ||

