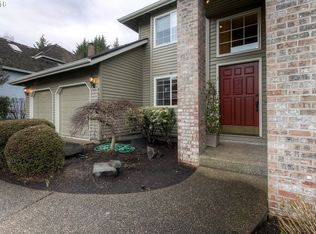Sold
$1,050,000
15220 SW Lark Ln, Beaverton, OR 97007
5beds
4,640sqft
Residential, Single Family Residence
Built in 1989
8,712 Square Feet Lot
$1,040,500 Zestimate®
$226/sqft
$4,634 Estimated rent
Home value
$1,040,500
$988,000 - $1.10M
$4,634/mo
Zestimate® history
Loading...
Owner options
Explore your selling options
What's special
Amazing Murrayhill daylight ranch home with a luxurious primary suite on the main floor plus 4 bedrooms down. Spectacular vaulted floorplan ideal for those who love the ability to live on the main floor and seek the separate lower level living for their specific situation. Perfect layout for inc 2 bedroom suites and a separate entrance in the lower level. Located on a desirable quiet cul de sac. Murrayhill is the most sought after planned unit community with swimming pools, pickeball/tennis courts and extensive bike/pedestrian paths. A fabulous elementary school is located in the neighborhood. Located just blocks from great Murrayhill and Progress Ridge shops and restaurants.This house with the updated and gorgeous kitchen coupled with main level Primary suite provides that rare floorplan you thoughts you’d never find with the best SW Portland location. You’ll love living the Murrayhill life.
Zillow last checked: 8 hours ago
Listing updated: September 05, 2025 at 03:52am
Listed by:
Brian Bellairs 503-706-0554,
John L. Scott
Bought with:
Brian Bellairs, 920100098
John L. Scott
Source: RMLS (OR),MLS#: 464138145
Facts & features
Interior
Bedrooms & bathrooms
- Bedrooms: 5
- Bathrooms: 5
- Full bathrooms: 4
- Partial bathrooms: 1
- Main level bathrooms: 2
Primary bedroom
- Features: Ceiling Fan, Coved, Hardwood Floors, Double Closet, Double Sinks, Jetted Tub, Walkin Shower
- Level: Main
- Area: 288
- Dimensions: 16 x 18
Bedroom 2
- Features: Wallto Wall Carpet
- Level: Lower
- Area: 195
- Dimensions: 15 x 13
Bedroom 3
- Features: Suite, Wallto Wall Carpet
- Level: Lower
- Area: 165
- Dimensions: 15 x 11
Bedroom 4
- Features: Bay Window, Suite, Wallto Wall Carpet
- Level: Lower
- Area: 247
- Dimensions: 19 x 13
Bedroom 5
- Features: Wallto Wall Carpet
- Level: Lower
- Area: 180
- Dimensions: 15 x 12
Dining room
- Features: Coved, Hardwood Floors, Wainscoting
- Level: Main
- Area: 168
- Dimensions: 12 x 14
Family room
- Features: Ceiling Fan, Fireplace, Hardwood Floors, Sound System
- Level: Main
- Area: 280
- Dimensions: 14 x 20
Kitchen
- Features: Builtin Refrigerator, Dishwasher, Hardwood Floors, Instant Hot Water, Double Oven, Double Sinks, Quartz
- Level: Main
- Area: 288
- Width: 16
Living room
- Features: Fireplace, Hardwood Floors, High Ceilings
- Level: Main
- Area: 300
- Dimensions: 20 x 15
Heating
- Forced Air, Fireplace(s)
Cooling
- Central Air
Appliances
- Included: Built In Oven, Built-In Refrigerator, Cooktop, Dishwasher, Disposal, Double Oven, Gas Appliances, Instant Hot Water, Stainless Steel Appliance(s), Gas Water Heater
- Laundry: Laundry Room
Features
- Ceiling Fan(s), High Ceilings, High Speed Internet, Quartz, Sound System, Wainscoting, Suite, Built-in Features, Coved, Double Vanity, Double Closet, Walkin Shower, Tile
- Flooring: Hardwood, Tile, Wall to Wall Carpet
- Windows: Vinyl Frames, Bay Window(s)
- Basement: Crawl Space,Finished
- Number of fireplaces: 2
- Fireplace features: Gas
Interior area
- Total structure area: 4,640
- Total interior livable area: 4,640 sqft
Property
Parking
- Total spaces: 2
- Parking features: Driveway, Garage Door Opener, Attached, Oversized
- Attached garage spaces: 2
- Has uncovered spaces: Yes
Accessibility
- Accessibility features: Garage On Main, Main Floor Bedroom Bath, Utility Room On Main, Walkin Shower, Accessibility
Features
- Stories: 2
- Patio & porch: Covered Patio, Deck, Patio
- Exterior features: Yard
- Has spa: Yes
- Spa features: Association, Bath
- Fencing: Fenced
Lot
- Size: 8,712 sqft
- Features: Cul-De-Sac, SqFt 7000 to 9999
Details
- Additional structures: ToolShed
- Parcel number: R1462946
Construction
Type & style
- Home type: SingleFamily
- Architectural style: Daylight Ranch,Traditional
- Property subtype: Residential, Single Family Residence
Materials
- Brick, Cedar
- Foundation: Concrete Perimeter
- Roof: Composition
Condition
- Updated/Remodeled
- New construction: No
- Year built: 1989
Utilities & green energy
- Gas: Gas
- Sewer: Public Sewer
- Water: Public
- Utilities for property: Cable Connected
Community & neighborhood
Location
- Region: Beaverton
HOA & financial
HOA
- Has HOA: Yes
- HOA fee: $134 monthly
- Amenities included: Basketball Court, Commons, Lap Pool, Management, Meeting Room, Party Room, Pool, Spa Hot Tub, Tennis Court
- Second HOA fee: $1,800 one time
Other
Other facts
- Listing terms: Cash,Conventional,FHA,VA Loan
- Road surface type: Paved
Price history
| Date | Event | Price |
|---|---|---|
| 9/5/2025 | Sold | $1,050,000-4.1%$226/sqft |
Source: | ||
| 7/28/2025 | Pending sale | $1,095,000$236/sqft |
Source: | ||
| 6/5/2025 | Listed for sale | $1,095,000+12.3%$236/sqft |
Source: | ||
| 7/22/2022 | Sold | $975,000-7.1%$210/sqft |
Source: | ||
| 6/21/2022 | Pending sale | $1,050,000$226/sqft |
Source: | ||
Public tax history
| Year | Property taxes | Tax assessment |
|---|---|---|
| 2024 | $14,633 +5.9% | $673,350 +3% |
| 2023 | $13,815 +4.5% | $653,740 +3% |
| 2022 | $13,222 +10.3% | $634,700 |
Find assessor info on the county website
Neighborhood: Neighbors Southwest
Nearby schools
GreatSchools rating
- 8/10Nancy Ryles Elementary SchoolGrades: K-5Distance: 0.5 mi
- 6/10Highland Park Middle SchoolGrades: 6-8Distance: 1.9 mi
- 8/10Mountainside High SchoolGrades: 9-12Distance: 1.5 mi
Schools provided by the listing agent
- Elementary: Nancy Ryles
- Middle: Highland Park
- High: Mountainside
Source: RMLS (OR). This data may not be complete. We recommend contacting the local school district to confirm school assignments for this home.
Get a cash offer in 3 minutes
Find out how much your home could sell for in as little as 3 minutes with a no-obligation cash offer.
Estimated market value
$1,040,500
Get a cash offer in 3 minutes
Find out how much your home could sell for in as little as 3 minutes with a no-obligation cash offer.
Estimated market value
$1,040,500
