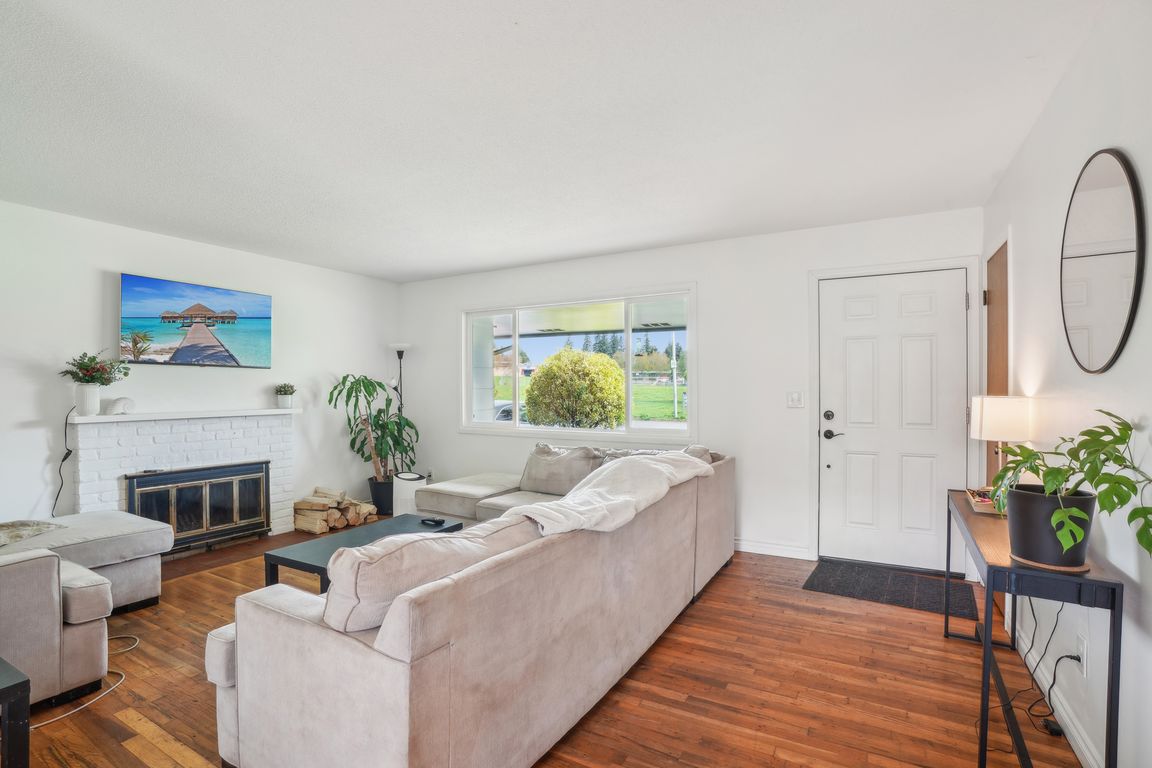
ActivePrice cut: $50 (10/8)
$449,850
4beds
1,659sqft
15220 NE Couch Ct, Portland, OR 97230
4beds
1,659sqft
Residential, single family residence
Built in 1963
9,147 sqft
Open parking
$271 price/sqft
What's special
Cozy wood-burning fireplaceFully fenced backyardCovered patioHardwood floors
Charming One-Level Corner Home on a Spacious Lot – Across from Glenfair Park! Large corner-lot home offers a perfect blend of charm, comfort, and convenience. Featuring hardwood floors throughout and a cozy wood-burning fireplace in the living room, this home provides warmth and character in every corner. Enjoy year-round outdoor living ...
- 176 days |
- 898 |
- 61 |
Source: RMLS (OR),MLS#: 747197933
Travel times
Kitchen
Living Room
Primary Bedroom
Bath
Outdoor 1
Zillow last checked: 7 hours ago
Listing updated: 15 hours ago
Listed by:
Kali Zadok 503-740-3797,
Knipe Realty ERA Powered
Source: RMLS (OR),MLS#: 747197933
Facts & features
Interior
Bedrooms & bathrooms
- Bedrooms: 4
- Bathrooms: 2
- Full bathrooms: 1
- Partial bathrooms: 1
- Main level bathrooms: 2
Rooms
- Room types: Bedroom 4, Nook, Laundry, Bedroom 2, Bedroom 3, Dining Room, Family Room, Kitchen, Living Room, Primary Bedroom
Primary bedroom
- Features: Builtin Features, Closet, Wallto Wall Carpet
- Level: Main
- Area: 378
- Dimensions: 21 x 18
Bedroom 2
- Features: Ceiling Fan, Closet, Laminate Flooring
- Level: Main
- Area: 210
- Dimensions: 15 x 14
Bedroom 3
- Features: Ceiling Fan, Hardwood Floors, Closet
- Level: Main
- Area: 110
- Dimensions: 10 x 11
Bedroom 4
- Features: Ceiling Fan, Hardwood Floors, Closet
- Level: Main
- Area: 90
- Dimensions: 10 x 9
Dining room
- Features: Hardwood Floors, Sliding Doors
- Level: Main
- Area: 90
- Dimensions: 10 x 9
Kitchen
- Features: Dishwasher, Free Standing Range, Free Standing Refrigerator, Vinyl Floor
- Level: Main
- Area: 81
- Width: 9
Living room
- Features: Fireplace, Hardwood Floors
- Level: Main
- Area: 238
- Dimensions: 17 x 14
Heating
- Forced Air, Fireplace(s)
Cooling
- Air Conditioning Ready
Appliances
- Included: Dishwasher, Free-Standing Gas Range, Washer/Dryer, Free-Standing Range, Free-Standing Refrigerator, Electric Water Heater
Features
- Ceiling Fan(s), Closet, Built-in Features
- Flooring: Laminate, Wall to Wall Carpet, Wood, Hardwood, Vinyl
- Doors: Sliding Doors
- Windows: Vinyl Frames
- Basement: Crawl Space
- Number of fireplaces: 2
- Fireplace features: Gas, Wood Burning
Interior area
- Total structure area: 1,659
- Total interior livable area: 1,659 sqft
Video & virtual tour
Property
Parking
- Parking features: Driveway, RV Access/Parking
- Has uncovered spaces: Yes
Accessibility
- Accessibility features: One Level, Accessibility
Features
- Levels: One
- Stories: 1
- Patio & porch: Covered Patio
- Exterior features: Garden, Yard, Exterior Entry
- Fencing: Fenced
- Has view: Yes
- View description: Park/Greenbelt, Seasonal, Trees/Woods
Lot
- Size: 9,147.6 Square Feet
- Features: Corner Lot, Level, Seasonal, Trees, SqFt 7000 to 9999
Details
- Additional structures: RVParking
- Parcel number: R176305
Construction
Type & style
- Home type: SingleFamily
- Architectural style: Ranch
- Property subtype: Residential, Single Family Residence
Materials
- Cement Siding
- Roof: Composition
Condition
- Resale
- New construction: No
- Year built: 1963
Utilities & green energy
- Gas: Gas
- Sewer: Public Sewer
- Water: Public
Community & HOA
HOA
- Has HOA: No
Location
- Region: Portland
Financial & listing details
- Price per square foot: $271/sqft
- Tax assessed value: $417,820
- Annual tax amount: $5,055
- Date on market: 4/15/2025
- Listing terms: Cash,Conventional,FHA,VA Loan
- Road surface type: Paved