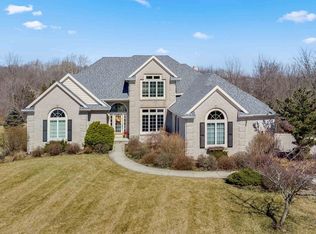This home will be sold at public auction on Thursday, December 3rd @ 6:00 PM. Beautiful & spacious 5,582 sf, 5 bedroom, 5.5 bath home on a full walkout day light basement in the highly desired Aboite Twp. Located in Devils Hollow, this home features a beautiful gently sloping 2.46+/- acre lot with a large amount of landscaping, 3 floors of thought & character was put into the flooring, paint & rich touches. This home was built not to only enjoy nature and grow a family but to enjoy them! With a prime location in Devils Hollow, this home sits back on a gently sloping lot, providing a walk-out lower level and landscaping with interest. Covered entry sits slightly back from the beautiful brick chimney and opens to the deep foyer with is simply beautiful as it extends along the front of the home. Satin finished hardwood floors creates a visual flow, extending from the foyer and halls all the way way back to the breakfast area and library. Living room, which opens to the deck, has long French windows and transoms, lighting the space beautifully and offering great vies of the sloping backyard. Gas fireplace is the first of two on this main level. The bright kitchen has a large granite island with beautiful cabinetry details, work station and a fantastic attached breakfast area that also opens to the back deck. Dual entries to the deck make the ideal set-up for gatherings. Mudroom, just off the kitchen is adjacent to the oversized laundry area.The second gas fireplace is located in the library, just off the larger foyer and made private by angled French doors. Main level master suite has niches, bay window, large walk in closet and roomy bathroom. Upper level has a great landing/reading nook, two bedrooms with attached full baths and three walk in closets. Window seats in both suites. Walk out lower level has one large room (currently a play area) with large closets, a wood burning fireplace within the family room, a bar area with built-ins, niches and large windows. Bedroom and full bath are also on this lower level, providing a beautiful and private area. Enormous amounts of unfinished space include a storage area with built-in shelves, workshop/craft area with wrap around work bench and other area for priceless storage with easy access.
This property is off market, which means it's not currently listed for sale or rent on Zillow. This may be different from what's available on other websites or public sources.
