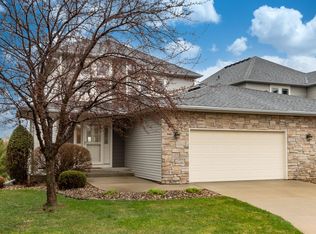Enjoy warm cozy winters in this luxurious townhome with a Wirsbo in-floor heating system throughout the lower level â an important feature in Minnesota! This beautiful home situated on a well-established golf course offers a panoramic view and spacious living on every level. Nine floor to ceiling windows bring light into the open living room, dining, and kitchen area. The main level also features high end custom cabinetry, an expansive center island, fireplace, nine-foot ceilings, access to the wraparound deck, and a charming front entry. The lower level provides private guest quarters with a great room, wet bar, fireplace, and guest bedroom. The upper level features a spectacular master suite, two additional bedrooms and a light-filled loft. Home has a central vac. Garage, also having in-floor heat, never getâs below freezing and boasts a floor drain. New roof 2019. Look no further!
This property is off market, which means it's not currently listed for sale or rent on Zillow. This may be different from what's available on other websites or public sources.
