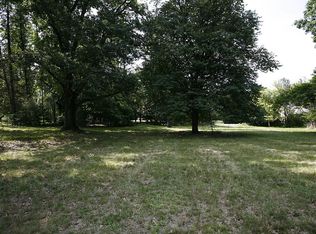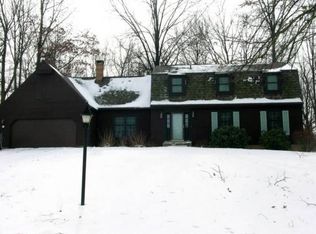Sold for $675,000
$675,000
1522 W Ingomar Rd, Pittsburgh, PA 15237
3beds
3,200sqft
Single Family Residence
Built in 2024
0.5 Acres Lot
$681,500 Zestimate®
$211/sqft
$4,288 Estimated rent
Home value
$681,500
$634,000 - $736,000
$4,288/mo
Zestimate® history
Loading...
Owner options
Explore your selling options
What's special
This stunning FIVE-bedroom, three-bath landscaped residence is nestled in the beautiful Franklin Park community. With its elegant French country style and open floor plan, this home is perfect for both entertaining and everyday living. The heart of the home boasts a bright white kitchen equipped with stainless steel appliances, prep area galore, and a large pantry. Extensive cabinets for tons of storage. Large island that seamlessly flows into the dining area. Relax in the inviting living room featuring an electric fireplace, perfect for cozy evenings at home. A luxurious main suite (spa bath) and 2 generously sized bedrooms all with walk in closets, providing both comfort and convenience. The expansive lower area offers a large living area with another electric fireplace, perfect for entertaining. It also includes a wet bar area with refrigerator and dishwasher, two additional rooms that can serve as 2 bedrooms or home offices, and a Jack and Jill bathroom. So much to offer!!
Zillow last checked: 8 hours ago
Listing updated: February 14, 2025 at 12:10pm
Listed by:
Lisa Elliott 412-367-3200,
BERKSHIRE HATHAWAY THE PREFERRED REALTY
Bought with:
Ned Bruns
RE/MAX SELECT REALTY
Source: WPMLS,MLS#: 1670684 Originating MLS: West Penn Multi-List
Originating MLS: West Penn Multi-List
Facts & features
Interior
Bedrooms & bathrooms
- Bedrooms: 3
- Bathrooms: 3
- Full bathrooms: 3
Primary bedroom
- Level: Main
- Dimensions: 15x15
Bedroom 2
- Level: Main
- Dimensions: 11x10
Bedroom 3
- Level: Main
- Dimensions: 11x10
Bedroom 4
- Level: Lower
- Dimensions: 14x14
Bedroom 5
- Level: Lower
- Dimensions: 14x14
Dining room
- Level: Main
- Dimensions: 19x11
Entry foyer
- Level: Main
- Dimensions: 08x05
Family room
- Level: Lower
- Dimensions: 31x16
Kitchen
- Level: Main
- Dimensions: 19x19
Laundry
- Level: Main
- Dimensions: 06x05
Living room
- Level: Main
- Dimensions: 23x17
Heating
- Gas
Cooling
- Central Air
Appliances
- Included: Some Gas Appliances, Dryer, Dishwasher, Microwave, Refrigerator, Stove, Washer
Features
- Pantry
- Flooring: Vinyl, Carpet
- Basement: Finished,Interior Entry
- Number of fireplaces: 2
- Fireplace features: Electric
Interior area
- Total structure area: 3,200
- Total interior livable area: 3,200 sqft
Property
Parking
- Total spaces: 2
- Parking features: Built In, Garage Door Opener
- Has attached garage: Yes
Features
- Levels: One
- Stories: 1
- Pool features: None
Lot
- Size: 0.50 Acres
- Dimensions: .50 acre
Details
- Parcel number: 0942G00156000000
Construction
Type & style
- Home type: SingleFamily
- Architectural style: Contemporary,Ranch
- Property subtype: Single Family Residence
Materials
- Roof: Composition
Condition
- New Construction
- New construction: Yes
- Year built: 2024
Details
- Warranty included: Yes
Utilities & green energy
- Sewer: Public Sewer
- Water: Public
Community & neighborhood
Location
- Region: Pittsburgh
Price history
| Date | Event | Price |
|---|---|---|
| 2/14/2025 | Sold | $675,000-3.6%$211/sqft |
Source: | ||
| 1/7/2025 | Contingent | $699,900$219/sqft |
Source: | ||
| 9/24/2024 | Price change | $699,900-6.7%$219/sqft |
Source: | ||
| 9/7/2024 | Listed for sale | $749,999+581.8%$234/sqft |
Source: | ||
| 12/4/2023 | Sold | $110,000-9%$34/sqft |
Source: | ||
Public tax history
| Year | Property taxes | Tax assessment |
|---|---|---|
| 2025 | $1,658 +615.1% | $60,000 +566.7% |
| 2024 | $232 +444.6% | $9,000 |
| 2023 | $43 | $9,000 |
Find assessor info on the county website
Neighborhood: 15237
Nearby schools
GreatSchools rating
- 7/10Ingomar El SchoolGrades: K-5Distance: 1 mi
- 5/10Ingomar Middle SchoolGrades: 6-8Distance: 0.3 mi
- 9/10North Allegheny Senior High SchoolGrades: 9-12Distance: 1.4 mi
Schools provided by the listing agent
- District: North Allegheny
Source: WPMLS. This data may not be complete. We recommend contacting the local school district to confirm school assignments for this home.
Get pre-qualified for a loan
At Zillow Home Loans, we can pre-qualify you in as little as 5 minutes with no impact to your credit score.An equal housing lender. NMLS #10287.

