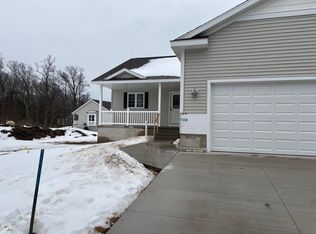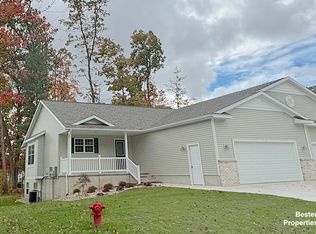Sold
$439,900
1522 W Addison Way, Muskegon, MI 49445
3beds
2,545sqft
Condominium
Built in 2025
-- sqft lot
$450,600 Zestimate®
$173/sqft
$3,034 Estimated rent
Home value
$450,600
$397,000 - $514,000
$3,034/mo
Zestimate® history
Loading...
Owner options
Explore your selling options
What's special
New Construction Condo in the well-established & small Bloomfield Acres Association! Call today to pick your finishes! Great location in the Reeths-Puffer/North Muskegon area (only 3.7 miles to Meijer & 5 miles to Lake Michigan/Muskegon State Park). Beautiful 2 bedroom, 2 full bath main floor living with vaulted ceilings, four-season room, private deck, laundry room, and 1545 spacious sq ft with more room in the daylight basement with second living space, third bedroom, & third full bathroom. The oversized 2-car garage is insulated, dry-walled, & primed. High quality throughout with many features included that are usually extras in other new construction (air conditioning, extra lighting, gutters, composite deck, perimeter drainage system, etc.). Call today to customize! Listing agents and builder are part of the investment group.
Zillow last checked: 8 hours ago
Listing updated: June 13, 2025 at 08:33am
Listed by:
Susan Besteman 616-890-0198,
Besteman Properties Group Inc.,
Mark Besteman 616-446-5125,
Besteman Properties Group Inc.
Bought with:
Eddie Alexander
Five Star Real Estate
Source: MichRIC,MLS#: 25009451
Facts & features
Interior
Bedrooms & bathrooms
- Bedrooms: 3
- Bathrooms: 3
- Full bathrooms: 3
- Main level bedrooms: 2
Heating
- Forced Air
Cooling
- Central Air
Appliances
- Included: Dishwasher, Microwave, Range, Refrigerator
- Laundry: Gas Dryer Hookup, Laundry Room, Main Level
Features
- Center Island
- Windows: Screens, Insulated Windows
- Basement: Daylight,Full
- Has fireplace: No
Interior area
- Total structure area: 1,545
- Total interior livable area: 2,545 sqft
- Finished area below ground: 1,000
Property
Parking
- Total spaces: 2
- Parking features: Garage Faces Front, Attached, Garage Door Opener
- Garage spaces: 2
Accessibility
- Accessibility features: Accessible Mn Flr Bedroom, Accessible Mn Flr Full Bath, Covered Entrance, Low Threshold Shower
Features
- Stories: 1
Lot
- Features: Ground Cover
Details
- Parcel number: 6109215000005200
Construction
Type & style
- Home type: Condo
- Architectural style: Ranch
- Property subtype: Condominium
Materials
- Brick, Vinyl Siding
Condition
- New Construction
- New construction: Yes
- Year built: 2025
Details
- Warranty included: Yes
Utilities & green energy
- Sewer: Public Sewer, Storm Sewer
- Water: Public
- Utilities for property: Phone Available, Natural Gas Available, Electricity Available, Cable Available, Natural Gas Connected, Cable Connected
Community & neighborhood
Location
- Region: Muskegon
- Subdivision: Bloomfield Acres Condominium Association
HOA & financial
HOA
- Association phone: 231-670-3469
Other
Other facts
- Listing terms: Cash,Conventional
- Road surface type: Paved
Price history
| Date | Event | Price |
|---|---|---|
| 6/13/2025 | Sold | $439,900$173/sqft |
Source: | ||
| 5/16/2025 | Pending sale | $439,900$173/sqft |
Source: | ||
| 3/18/2025 | Price change | $439,900+10%$173/sqft |
Source: | ||
| 3/13/2025 | Listed for sale | $399,900$157/sqft |
Source: | ||
Public tax history
| Year | Property taxes | Tax assessment |
|---|---|---|
| 2025 | $278 +4.6% | $113,600 +278.7% |
| 2024 | $265 +5.1% | $30,000 +400% |
| 2023 | $252 | $6,000 +20% |
Find assessor info on the county website
Neighborhood: 49445
Nearby schools
GreatSchools rating
- 3/10Central Elementary SchoolGrades: PK-4Distance: 0.2 mi
- 5/10Reeths-Puffer Middle SchoolGrades: 6-8Distance: 0.4 mi
- 7/10Reeths-Puffer High SchoolGrades: 9-12Distance: 3.5 mi
Get pre-qualified for a loan
At Zillow Home Loans, we can pre-qualify you in as little as 5 minutes with no impact to your credit score.An equal housing lender. NMLS #10287.
Sell for more on Zillow
Get a Zillow Showcase℠ listing at no additional cost and you could sell for .
$450,600
2% more+$9,012
With Zillow Showcase(estimated)$459,612

