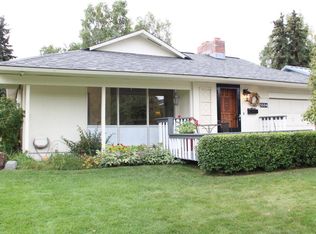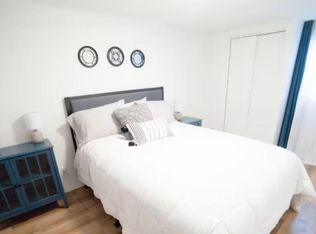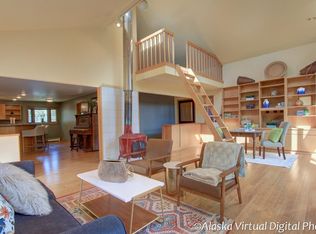Sold on 04/17/23
Price Unknown
1522 W 15th Ave, Anchorage, AK 99501
3beds
2,080sqft
Single Family Residence
Built in 1958
8,712 Square Feet Lot
$566,500 Zestimate®
$--/sqft
$3,038 Estimated rent
Home value
$566,500
$533,000 - $606,000
$3,038/mo
Zestimate® history
Loading...
Owner options
Explore your selling options
What's special
Estate Sale. Ranch-style with full basement, 3 bedrooms and one bathroom upstairs and 2 more rooms downstairs and another 3/4 bath downstairs. 1-car heated garage. Lots of room in basement for a shop or crafts or storage. Durable, long-lasting & attractive metal roof, newer windows, new furnace, & water heater, large back deck, spacious sunny-all-day-long, backyard. Estate sale. (See ''More'').Although everything is functioning (new heating system and superior, long-lasting metal roof), and all plumbing & bathrooms are completely functional, the home needs new flooring throughout, also needs new kitchen appliances, possibly counters and cabinets, and needs new paint throughout, possibly upgrades or full remodeling needed for kitchen & both bathrooms. Estate sale being sold at city's tax value of $430,000 to accommodate for needed upgrades. This is a great chance to own this uniquely located home and sunny yard, with easy access to the Westchester Lagoon, the Tony Knowles Coastal Trail, and Downtown living!
Zillow last checked: 8 hours ago
Listing updated: September 20, 2024 at 07:18pm
Listed by:
Larry W Austin,
Herrington and Company, LLC
Bought with:
Shanda L Rice
Herrington and Company, LLC
Rachel Butler
Herrington and Company, LLC
Source: AKMLS,MLS#: 23-2429
Facts & features
Interior
Bedrooms & bathrooms
- Bedrooms: 3
- Bathrooms: 2
- Full bathrooms: 1
- 3/4 bathrooms: 1
Heating
- Fireplace(s), Forced Air
Appliances
- Included: Dishwasher, Disposal, Electric Cooktop, Refrigerator, Washer &/Or Dryer
Features
- Basement, Den &/Or Office, Laminate Counters, Storage
- Flooring: Carpet, Concrete, Linoleum, See Remarks
- Basement: Partially Finished
- Has fireplace: Yes
- Common walls with other units/homes: No Common Walls
Interior area
- Total structure area: 2,080
- Total interior livable area: 2,080 sqft
Property
Parking
- Total spaces: 1
- Parking features: Garage Door Opener, Paved, Attached, No Carport
- Attached garage spaces: 1
- Has uncovered spaces: Yes
Features
- Patio & porch: Deck/Patio
- Fencing: Fenced
- Waterfront features: None, Lake Privileges
Lot
- Size: 8,712 sqft
- Features: Fire Service Area, City Lot, Poultry Allowed
- Topography: Level
Details
- Additional structures: Workshop, Shed(s)
- Parcel number: 0011010400001
- Zoning: R2D
- Zoning description: Two Family Residential
Construction
Type & style
- Home type: SingleFamily
- Architectural style: Ranch
- Property subtype: Single Family Residence
Materials
- Block, Concrete, Frame, Wood Siding
- Foundation: Block, Concrete Perimeter
- Roof: Metal
Condition
- New construction: No
- Year built: 1958
- Major remodel year: 2015
Utilities & green energy
- Sewer: Public Sewer
- Water: Public
Community & neighborhood
Location
- Region: Anchorage
Price history
| Date | Event | Price |
|---|---|---|
| 4/17/2023 | Sold | -- |
Source: | ||
| 3/19/2023 | Pending sale | $430,000$207/sqft |
Source: | ||
| 3/16/2023 | Listed for sale | $430,000$207/sqft |
Source: | ||
| 8/18/2014 | Sold | -- |
Source: Agent Provided | ||
Public tax history
| Year | Property taxes | Tax assessment |
|---|---|---|
| 2025 | $7,685 +0.7% | $486,700 +2.9% |
| 2024 | $7,635 +4% | $472,900 +9.7% |
| 2023 | $7,340 +3.4% | $431,000 +2.2% |
Find assessor info on the county website
Neighborhood: South Addition
Nearby schools
GreatSchools rating
- 9/10Inlet View Elementary SchoolGrades: PK-6Distance: 0.3 mi
- NACentral Middle School Of ScienceGrades: 7-8Distance: 0.8 mi
- 5/10West High SchoolGrades: 9-12Distance: 0.5 mi
Schools provided by the listing agent
- Elementary: Inlet View
- Middle: Central
- High: West Anchorage
Source: AKMLS. This data may not be complete. We recommend contacting the local school district to confirm school assignments for this home.


