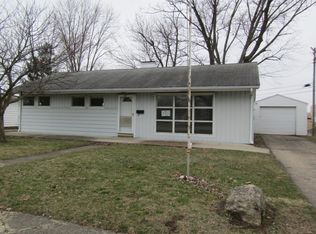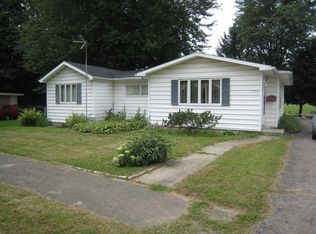Are you looking for a nice 4 bedroom home with a partially finished basement? Look no longer. The upstairs has 2 bedrooms and a bath, also an exit door on the south side upper level. The main level also has 2 bedrooms an a bath, large living room, dining area opens to the deck. The basement also has an exterior exit. Across the rear of the home is a large deck that over looks the Rochester High School. Never be late for school! The home owner is leaving the stove, refrigerator and a dishwasher. There is also an attached garage. This is a total electric home. Only one bill a month for heat an electric, budget has been $294 a month. This is an estimate from Duke Energy
This property is off market, which means it's not currently listed for sale or rent on Zillow. This may be different from what's available on other websites or public sources.

