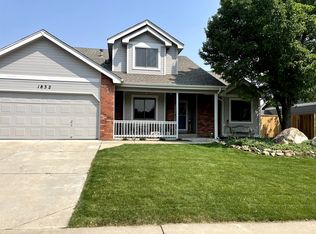Sold for $720,000 on 10/03/23
$720,000
1522 Silvergate Rd, Fort Collins, CO 80526
5beds
3,606sqft
Residential-Detached, Residential
Built in 1994
7,496 Square Feet Lot
$740,000 Zestimate®
$200/sqft
$3,175 Estimated rent
Home value
$740,000
$703,000 - $777,000
$3,175/mo
Zestimate® history
Loading...
Owner options
Explore your selling options
What's special
Welcome to this exquisite home located in the highly sought-after Gates at Woodridge neighborhood in SW Fort Collins. This stunning property boasts five bedrooms, four bathrooms, and an open-concept floor plan that flows seamlessly. The main level features a living room with vaulted ceilings, a formal dining room, an eat-in kitchen with hardwood floors, updated appliances, double ovens, and a pantry. The cozy family room is complete with a gas fireplace and built-in bookshelves. The finished daylight basement offers a fifth bedroom or office, a full bath, expansive windows, a gas fireplace, a wet bar, and custom built-ins, making it perfect for game nights, movie marathons, or entertaining guests. The backyard is a serene oasis with mature landscaping, a fully fenced yard, a large deck with a gazebo, and a fire pit, ideal for entertaining or relaxing. You can easily access private open space next to Webber Middle School and Johnson Elementary through the back gate of your yard, or take the greenway to Westfield Park, the Westfield pool, Cathy Fromme Nature Preserve & trails, and Horsetooth Reservoir, all of which are just minutes away. This home also features a 3-car garage with ample storage. Don't miss out on the opportunity to see this well-maintained home in one of Fort Collins' most desirable neighborhoods. Welcome home!
Zillow last checked: 8 hours ago
Listing updated: October 02, 2024 at 03:15am
Listed by:
Jennifer Fields 970-226-3990,
RE/MAX Alliance-FTC South
Bought with:
Devin A Martinez
Navigate Residential
Source: IRES,MLS#: 995372
Facts & features
Interior
Bedrooms & bathrooms
- Bedrooms: 5
- Bathrooms: 4
- Full bathrooms: 3
- 1/2 bathrooms: 1
Primary bedroom
- Area: 195
- Dimensions: 15 x 13
Bedroom 2
- Area: 110
- Dimensions: 11 x 10
Bedroom 3
- Area: 120
- Dimensions: 12 x 10
Bedroom 4
- Area: 121
- Dimensions: 11 x 11
Bedroom 5
- Area: 182
- Dimensions: 14 x 13
Dining room
- Area: 154
- Dimensions: 14 x 11
Family room
- Area: 288
- Dimensions: 18 x 16
Kitchen
- Area: 143
- Dimensions: 13 x 11
Living room
- Area: 210
- Dimensions: 15 x 14
Heating
- Forced Air
Cooling
- Central Air, Ceiling Fan(s)
Appliances
- Included: Electric Range/Oven, Self Cleaning Oven, Double Oven, Dishwasher, Refrigerator, Washer, Dryer, Trash Compactor, Disposal
- Laundry: Sink, Washer/Dryer Hookups, Main Level
Features
- High Speed Internet, Eat-in Kitchen, Separate Dining Room, Open Floorplan, Pantry, Walk-In Closet(s), Wet Bar, Open Floor Plan, Walk-in Closet
- Flooring: Carpet, Wood
- Windows: Window Coverings, Wood Frames, Double Pane Windows, Wood Windows
- Basement: Full,Partially Finished,Daylight,Built-In Radon
- Has fireplace: Yes
- Fireplace features: 2+ Fireplaces, Gas, Living Room, Great Room
Interior area
- Total structure area: 3,606
- Total interior livable area: 3,606 sqft
- Finished area above ground: 2,410
- Finished area below ground: 1,196
Property
Parking
- Total spaces: 3
- Parking features: Garage Door Opener
- Attached garage spaces: 3
- Details: Garage Type: Attached
Accessibility
- Accessibility features: Level Lot, Main Level Laundry
Features
- Levels: Two
- Stories: 2
- Patio & porch: Deck
- Exterior features: Lighting
- Has spa: Yes
- Spa features: Bath
- Fencing: Fenced,Wood
- Has view: Yes
- View description: City
Lot
- Size: 7,496 sqft
- Features: Curbs, Gutters, Sidewalks, Lawn Sprinkler System, Level, Abuts Private Open Space, Within City Limits
Details
- Parcel number: R1330543
- Zoning: RES
- Special conditions: Private Owner
Construction
Type & style
- Home type: SingleFamily
- Architectural style: Contemporary/Modern
- Property subtype: Residential-Detached, Residential
Materials
- Wood/Frame
- Roof: Composition
Condition
- Not New, Previously Owned
- New construction: No
- Year built: 1994
Utilities & green energy
- Electric: Electric, City of FTC
- Gas: Natural Gas, Xcel Energy
- Sewer: City Sewer
- Water: City Water, City of Fort Collins
- Utilities for property: Natural Gas Available, Electricity Available
Community & neighborhood
Community
- Community features: Park
Location
- Region: Fort Collins
- Subdivision: Gates At Woodridge
HOA & financial
HOA
- Has HOA: Yes
- HOA fee: $416 annually
- Services included: Common Amenities
Other
Other facts
- Listing terms: Cash,Conventional
- Road surface type: Paved, Concrete
Price history
| Date | Event | Price |
|---|---|---|
| 10/3/2023 | Sold | $720,000-0.7%$200/sqft |
Source: | ||
| 9/1/2023 | Listed for sale | $725,000+149.4%$201/sqft |
Source: | ||
| 12/10/2007 | Sold | $290,750+0.1%$81/sqft |
Source: Public Record | ||
| 10/9/2006 | Sold | $290,500-6.3%$81/sqft |
Source: Public Record | ||
| 3/24/2003 | Sold | $310,000$86/sqft |
Source: Public Record | ||
Public tax history
| Year | Property taxes | Tax assessment |
|---|---|---|
| 2024 | $4,045 +13.3% | $47,751 -1% |
| 2023 | $3,570 -1.1% | $48,214 +28.2% |
| 2022 | $3,608 -1.3% | $37,607 -2.8% |
Find assessor info on the county website
Neighborhood: Woodridge
Nearby schools
GreatSchools rating
- 9/10Johnson Elementary SchoolGrades: PK-5Distance: 0.3 mi
- 6/10Webber Middle SchoolGrades: 6-8Distance: 0.1 mi
- 8/10Rocky Mountain High SchoolGrades: 9-12Distance: 1.5 mi
Schools provided by the listing agent
- Elementary: Johnson
- Middle: Webber
- High: Rocky Mountain
Source: IRES. This data may not be complete. We recommend contacting the local school district to confirm school assignments for this home.
Get a cash offer in 3 minutes
Find out how much your home could sell for in as little as 3 minutes with a no-obligation cash offer.
Estimated market value
$740,000
Get a cash offer in 3 minutes
Find out how much your home could sell for in as little as 3 minutes with a no-obligation cash offer.
Estimated market value
$740,000
