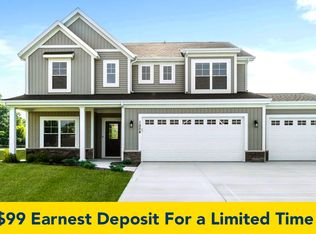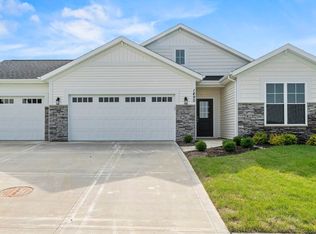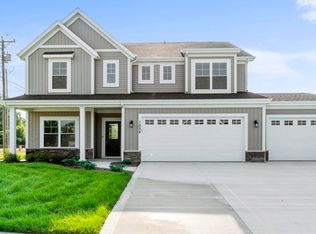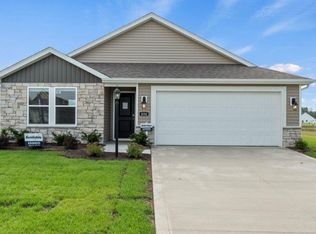Closed
$417,400
1522 Signal Ridge Run, Fort Wayne, IN 46818
4beds
2,397sqft
Single Family Residence
Built in 2023
0.35 Acres Lot
$425,700 Zestimate®
$--/sqft
$2,558 Estimated rent
Home value
$425,700
$387,000 - $468,000
$2,558/mo
Zestimate® history
Loading...
Owner options
Explore your selling options
What's special
OPEN HOUSE: This weekend (Mar. 1st/2nd) Sat. & Sun. from 12PM-2PM. Step into a home that instantly feels like yours. A place where comfort meets style, and every corner whispers promises of new memories. This stunning 4-bedroom, 2.5-bathroom, 3-car garage residence in the highly sought-after SACS district is ready for your personal experience! Picture yourself crafting some culinary masterpieces in the beautiful kitchen. Sleek 42" quality cabinets, dazzling quartz countertops, large kitchen island & stainless steel appliances. Entertaining friends and family will be an absolute joy in the spacious layout, complete with a versatile flex space perfect for a home office, gym, or playroom. Upstairs, your laundry space and a sprawling loft. Offering you an additional place for leisure, recreation, or simply unwinding after a long day. -- Your private owner's suite, a personal haven that's complete with not one, but two closets – because who says you can't have it all? Beyond the fine finishes, this home offers something even more valuable: peace of mind. Rest easy knowing your investment is protected by a 10-year structural warranty and a 4-year workmanship warranty on the roof. This is an invitation to wake up in the morning and experience the perfect home-blend, brewed for your lifestyle. Luxury, comfort, and convenience. An invitation to start your next chapter in a home that truly understands you! -- *Schedule your showing today and discover the world that awaits!!*
Zillow last checked: 8 hours ago
Listing updated: April 08, 2025 at 06:38pm
Listed by:
Andrew Jones 260-580-8501,
AMG RLTY Solutions
Bought with:
Heather Regan, RB14042249
Regan & Ferguson Group
Regan & Ferguson Group
Source: IRMLS,MLS#: 202504836
Facts & features
Interior
Bedrooms & bathrooms
- Bedrooms: 4
- Bathrooms: 3
- Full bathrooms: 2
- 1/2 bathrooms: 1
Bedroom 1
- Level: Upper
Bedroom 2
- Level: Upper
Dining room
- Area: 0
- Dimensions: 0 x 0
Family room
- Area: 0
- Dimensions: 0 x 0
Kitchen
- Level: Main
- Area: 132
- Dimensions: 11 x 12
Living room
- Level: Main
- Area: 256
- Dimensions: 16 x 16
Office
- Level: Main
- Area: 120
- Dimensions: 10 x 12
Heating
- Natural Gas, Forced Air
Cooling
- Central Air
Appliances
- Included: Dishwasher, Microwave, Refrigerator, Gas Oven
Features
- Has basement: No
- Has fireplace: No
- Fireplace features: None
Interior area
- Total structure area: 2,397
- Total interior livable area: 2,397 sqft
- Finished area above ground: 2,397
- Finished area below ground: 0
Property
Parking
- Total spaces: 3
- Parking features: Attached, Garage Door Opener, Concrete
- Attached garage spaces: 3
- Has uncovered spaces: Yes
Features
- Levels: Two
- Stories: 2
Lot
- Size: 0.35 Acres
- Dimensions: 80x151
- Features: Level
Details
- Parcel number: 021103103003.000038
Construction
Type & style
- Home type: SingleFamily
- Property subtype: Single Family Residence
Materials
- Stone, Vinyl Siding, Masonry
- Foundation: Slab
Condition
- New construction: No
- Year built: 2023
Utilities & green energy
- Sewer: Public Sewer
- Water: City
Community & neighborhood
Location
- Region: Fort Wayne
- Subdivision: Signal Ridge
HOA & financial
HOA
- Has HOA: Yes
- HOA fee: $450 annually
Other
Other facts
- Listing terms: Cash,Conventional,FHA,USDA Loan,VA Loan
Price history
| Date | Event | Price |
|---|---|---|
| 4/8/2025 | Sold | $417,400-0.6% |
Source: | ||
| 3/5/2025 | Pending sale | $419,900 |
Source: | ||
| 2/26/2025 | Price change | $419,900-0.9% |
Source: | ||
| 2/20/2025 | Price change | $423,500-0.2% |
Source: | ||
| 2/15/2025 | Listed for sale | $424,500+4.2% |
Source: | ||
Public tax history
Tax history is unavailable.
Neighborhood: 46818
Nearby schools
GreatSchools rating
- 8/10Deer Ridge ElementaryGrades: K-5Distance: 1.4 mi
- 6/10Woodside Middle SchoolGrades: 6-8Distance: 2.3 mi
- 10/10Homestead Senior High SchoolGrades: 9-12Distance: 3.2 mi
Schools provided by the listing agent
- Elementary: Whispering Meadows
- Middle: Woodside
- High: Homestead
- District: MSD of Southwest Allen Cnty
Source: IRMLS. This data may not be complete. We recommend contacting the local school district to confirm school assignments for this home.

Get pre-qualified for a loan
At Zillow Home Loans, we can pre-qualify you in as little as 5 minutes with no impact to your credit score.An equal housing lender. NMLS #10287.
Sell for more on Zillow
Get a free Zillow Showcase℠ listing and you could sell for .
$425,700
2% more+ $8,514
With Zillow Showcase(estimated)
$434,214


