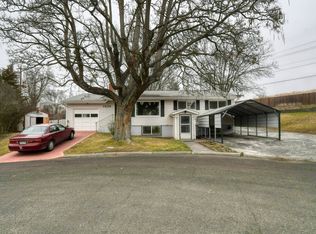Sold
$315,000
1522 SW 40th Pl, Pendleton, OR 97801
4beds
1,317sqft
Residential, Single Family Residence
Built in 1966
10,454.4 Square Feet Lot
$325,200 Zestimate®
$239/sqft
$1,667 Estimated rent
Home value
$325,200
$309,000 - $341,000
$1,667/mo
Zestimate® history
Loading...
Owner options
Explore your selling options
What's special
Located in the desirable McKay Creek neighborhood, this 4 bed 1 bath home offers 1317 Sq Ft +/- on one level and is in a quiet cul- de-sac. Enjoy the oversized low maintenance yard. Use the covered patio to enjoy your BBQ. New roof in 2020. New furnace and tankless/on demand WH. Hardwood floors, kitchen has quartz countertops and lots of cabinet space. Seller needs to close mid to end of June 2023 but will rent back if needed. Don't miss this very nice home in a great location.
Zillow last checked: 8 hours ago
Listing updated: May 25, 2023 at 09:09am
Listed by:
Kevin Hale 541-969-8243,
Coldwell Banker Farley Company
Bought with:
Kevin Hale, 200804092
Coldwell Banker Farley Company
Source: RMLS (OR),MLS#: 23638297
Facts & features
Interior
Bedrooms & bathrooms
- Bedrooms: 4
- Bathrooms: 1
- Full bathrooms: 1
- Main level bathrooms: 1
Primary bedroom
- Level: Main
Bedroom 2
- Level: Main
Bedroom 3
- Level: Main
Bedroom 4
- Level: Main
Dining room
- Level: Main
Kitchen
- Level: Main
Living room
- Level: Main
Heating
- Forced Air
Cooling
- Central Air
Appliances
- Included: Dishwasher, Disposal, Free-Standing Gas Range, Free-Standing Refrigerator, Range Hood, Gas Water Heater, Tankless Water Heater
- Laundry: Laundry Room
Features
- Quartz
- Flooring: Hardwood
- Windows: Double Pane Windows, Vinyl Frames
- Basement: Crawl Space
- Number of fireplaces: 1
- Fireplace features: Gas
Interior area
- Total structure area: 1,317
- Total interior livable area: 1,317 sqft
Property
Parking
- Total spaces: 1
- Parking features: Driveway, Off Street, RV Access/Parking, Garage Door Opener, Attached
- Attached garage spaces: 1
- Has uncovered spaces: Yes
Accessibility
- Accessibility features: Minimal Steps, Accessibility
Features
- Levels: One
- Stories: 1
- Patio & porch: Covered Patio
- Fencing: Fenced
- Has view: Yes
- View description: Seasonal, Territorial
Lot
- Size: 10,454 sqft
- Features: Cul-De-Sac, Level, Sprinkler, SqFt 10000 to 14999
Details
- Additional structures: RVParking
- Parcel number: 101116
- Zoning: R2
Construction
Type & style
- Home type: SingleFamily
- Architectural style: Ranch
- Property subtype: Residential, Single Family Residence
Materials
- Lap Siding
- Foundation: Concrete Perimeter
- Roof: Composition
Condition
- Resale
- New construction: No
- Year built: 1966
Utilities & green energy
- Gas: Gas
- Sewer: Public Sewer
- Water: Public
Community & neighborhood
Location
- Region: Pendleton
Other
Other facts
- Listing terms: Cash,Conventional,FHA,VA Loan
- Road surface type: Paved
Price history
| Date | Event | Price |
|---|---|---|
| 5/24/2023 | Sold | $315,000-1.3%$239/sqft |
Source: | ||
| 4/12/2023 | Pending sale | $319,000$242/sqft |
Source: | ||
| 4/5/2023 | Listed for sale | $319,000+20.4%$242/sqft |
Source: | ||
| 8/13/2021 | Sold | $265,000+4%$201/sqft |
Source: | ||
| 7/14/2021 | Pending sale | $254,900$194/sqft |
Source: | ||
Public tax history
Tax history is unavailable.
Find assessor info on the county website
Neighborhood: 97801
Nearby schools
GreatSchools rating
- 7/10Mckay Creek Elementary SchoolGrades: K-5Distance: 0.3 mi
- 5/10Sunridge Middle SchoolGrades: 6-8Distance: 1.6 mi
- 5/10Pendleton High SchoolGrades: 9-12Distance: 2 mi
Schools provided by the listing agent
- Elementary: Mckay Creek
- Middle: Sunridge
- High: Pendleton
Source: RMLS (OR). This data may not be complete. We recommend contacting the local school district to confirm school assignments for this home.

Get pre-qualified for a loan
At Zillow Home Loans, we can pre-qualify you in as little as 5 minutes with no impact to your credit score.An equal housing lender. NMLS #10287.
