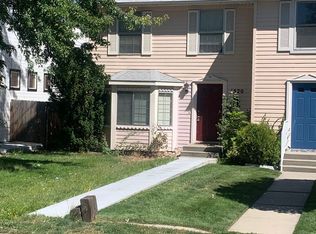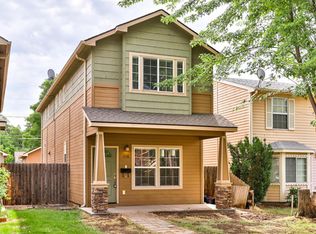Sold
Price Unknown
1522 S Colorado Ave, Boise, ID 83706
2beds
2baths
1,094sqft
Townhouse
Built in 1987
3,049.2 Square Feet Lot
$372,300 Zestimate®
$--/sqft
$1,785 Estimated rent
Home value
$372,300
$346,000 - $398,000
$1,785/mo
Zestimate® history
Loading...
Owner options
Explore your selling options
What's special
Incredible value on this charming townhome located just minutes from Boise State University and vibrant downtown Boise. This meticulously-maintained home features 2 bedrooms, 1.5 bathrooms, spacious kitchen and living room, a detached 2-car garage with convenient alley access, and a beautifully landscaped, fully fenced east-facing backyard—perfect for enjoying your covered patio in the shade. Move-in ready with fresh interior paint, roof new in 2020, and recent updates including a newer furnace, A/C, water heater and appliances in the last 5 years. A rare find in a prime location and offering excellent access to multiple parks, Boise river, golfing, airport and the freeway. Absolutely move in ready!
Zillow last checked: 8 hours ago
Listing updated: August 25, 2025 at 07:30pm
Listed by:
Shawn Endicott 208-860-9595,
Silvercreek Realty Group,
Jaqueline Chambers 208-890-0065,
Silvercreek Realty Group
Bought with:
Katherine Wells
Finding 43 Real Estate
Source: IMLS,MLS#: 98951974
Facts & features
Interior
Bedrooms & bathrooms
- Bedrooms: 2
- Bathrooms: 2
Primary bedroom
- Level: Upper
- Area: 192
- Dimensions: 12 x 16
Bedroom 2
- Level: Upper
- Area: 110
- Dimensions: 11 x 10
Kitchen
- Level: Main
- Area: 90
- Dimensions: 9 x 10
Living room
- Level: Main
- Area: 192
- Dimensions: 16 x 12
Heating
- Electric, Forced Air
Cooling
- Central Air
Appliances
- Included: Electric Water Heater, Dishwasher, Oven/Range Freestanding, Refrigerator, Washer, Dryer
Features
- Guest Room, Breakfast Bar, Laminate Counters, Number of Baths Upper Level: 1
- Flooring: Carpet, Vinyl
- Has basement: No
- Has fireplace: No
Interior area
- Total structure area: 1,094
- Total interior livable area: 1,094 sqft
- Finished area above ground: 1,094
- Finished area below ground: 0
Property
Parking
- Total spaces: 2
- Parking features: Detached
- Garage spaces: 2
Features
- Levels: Two
- Patio & porch: Covered Patio/Deck
- Fencing: Full,Vinyl
Lot
- Size: 3,049 sqft
- Dimensions: 125 x 25
- Features: Sm Lot 5999 SF, Auto Sprinkler System, Full Sprinkler System
Details
- Parcel number: R4668770020
Construction
Type & style
- Home type: Townhouse
- Property subtype: Townhouse
Materials
- Frame
- Foundation: Crawl Space
- Roof: Architectural Style
Condition
- Year built: 1987
Utilities & green energy
- Water: Public
- Utilities for property: Sewer Connected
Community & neighborhood
Location
- Region: Boise
- Subdivision: Joes
Other
Other facts
- Listing terms: Cash,Conventional,FHA,VA Loan
- Ownership: Fee Simple
- Road surface type: Paved
Price history
Price history is unavailable.
Public tax history
| Year | Property taxes | Tax assessment |
|---|---|---|
| 2025 | $1,898 -5.9% | $348,400 +4.2% |
| 2024 | $2,018 -24.8% | $334,200 -0.6% |
| 2023 | $2,682 +41% | $336,300 -22.4% |
Find assessor info on the county website
Neighborhood: Southeast Boise
Nearby schools
GreatSchools rating
- 3/10Garfield Elementary SchoolGrades: PK-6Distance: 0.3 mi
- 8/10East Junior High SchoolGrades: 7-9Distance: 4.3 mi
- 9/10Timberline High SchoolGrades: 10-12Distance: 1.4 mi
Schools provided by the listing agent
- Elementary: Garfield
- Middle: East Jr
- High: Timberline
- District: Boise School District #1
Source: IMLS. This data may not be complete. We recommend contacting the local school district to confirm school assignments for this home.

