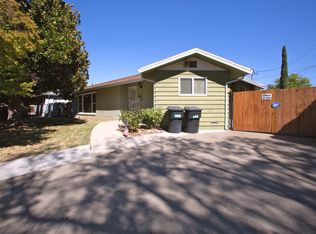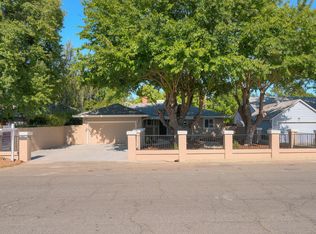Closed
$650,000
1522 Rowena Way, Sacramento, CA 95864
3beds
1,773sqft
Single Family Residence
Built in 1960
0.34 Acres Lot
$687,600 Zestimate®
$367/sqft
$2,813 Estimated rent
Home value
$687,600
$646,000 - $736,000
$2,813/mo
Zestimate® history
Loading...
Owner options
Explore your selling options
What's special
This charming 3-bedroom, 2-bathroom, 1773 sq ft, home that is nestled on .34 acre lot in a highly desirable location. The spacious floor plan has thoughtful built-ins throughout. With a well-designed layout, this property offers both functionality & convenience, allowing you to make the most of every square inch. As you step inside, you'll immediately notice the warmth and character that comes with a home owned and cherished by the same family for 63 years. The pride of ownership shines through every corner, making it the perfect canvas for your own memories and personal touches. The backyard is a true sanctuary, reminiscent of a serene park setting. With ample space available, you'll have the opportunity to create your dream outdoor retreat or even add an Accessory Dwelling Unit (ADU w/alley access) to accommodate extended family or generate additional income. This home's location is truly exceptional. Enjoy the convenience of being close to schools, parks, shopping centers, and public transportation. Whether you're commuting to work or exploring the vibrant local community, you'll find everything you need just moments away. Embrace the legacy & comfort of a home that has been loved and cared for through the years, while envisioning your own family in this great location.
Zillow last checked: 8 hours ago
Listing updated: September 14, 2023 at 10:36am
Listed by:
Michele Stewart DRE #01279562 916-870-8400,
Century 21 Select Real Estate,
Gary Stewart DRE #02125865 916-231-7307,
Century 21 Select Real Estate
Bought with:
Dylan Tran Broker
Source: MetroList Services of CA,MLS#: 223059951Originating MLS: MetroList Services, Inc.
Facts & features
Interior
Bedrooms & bathrooms
- Bedrooms: 3
- Bathrooms: 3
- Full bathrooms: 2
- Partial bathrooms: 1
Primary bedroom
- Features: Closet
Primary bathroom
- Features: Shower Stall(s), Tile
Dining room
- Features: Bar, Dining/Family Combo
Kitchen
- Features: Laminate Counters
Heating
- Central, Fireplace(s)
Cooling
- Ceiling Fan(s), Central Air
Appliances
- Included: Built-In Electric Oven, Free-Standing Refrigerator, Gas Water Heater, Range Hood, Dishwasher, Disposal, Electric Cooktop
- Laundry: Laundry Room, Sink, Electric Dryer Hookup, Inside Room
Features
- Flooring: Carpet, Linoleum, Tile
- Number of fireplaces: 1
- Fireplace features: Wood Burning
Interior area
- Total interior livable area: 1,773 sqft
Property
Parking
- Total spaces: 2
- Parking features: Garage Door Opener, Garage Faces Front, Driveway
- Garage spaces: 2
- Has uncovered spaces: Yes
Features
- Stories: 1
- Exterior features: Covered Courtyard
- Fencing: Back Yard,Fenced,Wood
Lot
- Size: 0.34 Acres
- Features: Auto Sprinkler F&R
Details
- Additional structures: Storage, Workshop
- Parcel number: 28600520090000
- Zoning description: Residential
- Special conditions: Standard
Construction
Type & style
- Home type: SingleFamily
- Architectural style: Ranch
- Property subtype: Single Family Residence
Materials
- Stone, Stucco, Wood
- Foundation: Raised
- Roof: Composition
Condition
- Year built: 1960
Utilities & green energy
- Sewer: In & Connected, Public Sewer
- Water: Public
- Utilities for property: Cable Available, Electric, Internet Available
Community & neighborhood
Location
- Region: Sacramento
Other
Other facts
- Road surface type: Asphalt
Price history
| Date | Event | Price |
|---|---|---|
| 8/11/2023 | Sold | $650,000$367/sqft |
Source: MetroList Services of CA #223059951 | ||
| 7/24/2023 | Pending sale | $650,000$367/sqft |
Source: MetroList Services of CA #223059951 | ||
| 7/14/2023 | Listed for sale | $650,000$367/sqft |
Source: MetroList Services of CA #223059951 | ||
Public tax history
| Year | Property taxes | Tax assessment |
|---|---|---|
| 2025 | -- | $663,000 +2% |
| 2024 | $7,901 +591.6% | $650,000 +590% |
| 2023 | $1,142 +0.7% | $94,201 +2% |
Find assessor info on the county website
Neighborhood: Arden-Arcade
Nearby schools
GreatSchools rating
- 5/10Thomas Edison Elementary SchoolGrades: K-8Distance: 0.4 mi
- 2/10Encina Preparatory High SchoolGrades: 9-12Distance: 0.6 mi
Get a cash offer in 3 minutes
Find out how much your home could sell for in as little as 3 minutes with a no-obligation cash offer.
Estimated market value
$687,600
Get a cash offer in 3 minutes
Find out how much your home could sell for in as little as 3 minutes with a no-obligation cash offer.
Estimated market value
$687,600

