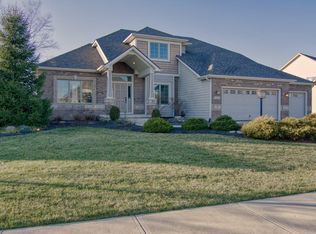Closed
$475,000
1522 Rock Dove Rd, Fort Wayne, IN 46814
4beds
3,230sqft
Single Family Residence
Built in 2010
0.32 Acres Lot
$484,900 Zestimate®
$--/sqft
$2,828 Estimated rent
Home value
$484,900
$451,000 - $519,000
$2,828/mo
Zestimate® history
Loading...
Owner options
Explore your selling options
What's special
This Bridgewater beauty offers the perfect blend of functionality and amenities with a thoughtfully designed floor plan for every generation. Excellent location on a semi-private lot features a backyard paradise to welcome spring on the sprawling deck complete with fireplace. Main floor primary suite and 3 spacious bedrooms upstairs. The separate laundry room off the mud room has a window, countertop, and built-ins. Finished daylight lower level boasts a wet bar, open theatre area, and space for your game tables or exercise equipment. Don't miss the full bath in the LL too! Note the professionally landscaped yard with an irrigation system to make life easier all summer. Also note the attached shelving in the oversize garage remains with the home. A list of updates and amenities is attached. Schedule your tour soon and come see the value.
Zillow last checked: 8 hours ago
Listing updated: March 27, 2025 at 06:55am
Listed by:
Beth Goldsmith Cell:260-414-9903,
North Eastern Group Realty
Bought with:
Bradley Stinson, RB14039622
North Eastern Group Realty
Source: IRMLS,MLS#: 202503749
Facts & features
Interior
Bedrooms & bathrooms
- Bedrooms: 4
- Bathrooms: 4
- Full bathrooms: 3
- 1/2 bathrooms: 1
- Main level bedrooms: 1
Bedroom 1
- Level: Main
Bedroom 2
- Level: Upper
Dining room
- Level: Main
- Area: 143
- Dimensions: 13 x 11
Family room
- Level: Lower
- Area: 252
- Dimensions: 18 x 14
Kitchen
- Level: Main
- Area: 132
- Dimensions: 12 x 11
Living room
- Level: Main
- Area: 288
- Dimensions: 18 x 16
Heating
- Natural Gas, Forced Air
Cooling
- Central Air
Appliances
- Included: Disposal, Range/Oven Hook Up Elec, Dishwasher, Microwave, Refrigerator, Washer, Dryer-Electric, Gas Range
- Laundry: Main Level
Features
- Sound System, Countertops-Solid Surf, Entrance Foyer, Open Floorplan, Split Br Floor Plan, Double Vanity, Main Level Bedroom Suite
- Flooring: Hardwood, Carpet, Tile
- Windows: Insulated Windows
- Basement: Daylight,Finished,Concrete
- Attic: Pull Down Stairs
- Number of fireplaces: 1
- Fireplace features: Living Room, Gas Log
Interior area
- Total structure area: 3,322
- Total interior livable area: 3,230 sqft
- Finished area above ground: 2,330
- Finished area below ground: 900
Property
Parking
- Total spaces: 3
- Parking features: Attached, Garage Door Opener, Concrete
- Attached garage spaces: 3
- Has uncovered spaces: Yes
Features
- Levels: One and One Half
- Stories: 1
- Patio & porch: Deck
- Exterior features: Irrigation System
- Pool features: Association
- Fencing: None
Lot
- Size: 0.32 Acres
- Dimensions: 85x131x111x153
- Features: Level, City/Town/Suburb, Landscaped
Details
- Parcel number: 021107203005.000038
- Other equipment: Sump Pump
Construction
Type & style
- Home type: SingleFamily
- Architectural style: Traditional
- Property subtype: Single Family Residence
Materials
- Stone, Vinyl Siding, Cement Board
- Roof: Asphalt
Condition
- New construction: No
- Year built: 2010
Utilities & green energy
- Electric: REMC
- Gas: NIPSCO
- Sewer: City
- Water: City, Fort Wayne City Utilities
Community & neighborhood
Security
- Security features: Security System, Carbon Monoxide Detector(s), Smoke Detector(s)
Community
- Community features: Pool, Sidewalks
Location
- Region: Fort Wayne
- Subdivision: Bridgewater
HOA & financial
HOA
- Has HOA: Yes
- HOA fee: $450 annually
Other
Other facts
- Listing terms: Cash,Conventional,FHA,VA Loan
Price history
| Date | Event | Price |
|---|---|---|
| 3/27/2025 | Sold | $475,000 |
Source: | ||
| 2/17/2025 | Pending sale | $475,000 |
Source: | ||
| 2/6/2025 | Listed for sale | $475,000+44.9% |
Source: | ||
| 1/7/2014 | Sold | $327,900+21.4% |
Source: | ||
| 7/1/2011 | Sold | $270,000 |
Source: | ||
Public tax history
| Year | Property taxes | Tax assessment |
|---|---|---|
| 2024 | $3,407 +14.9% | $455,600 +3.4% |
| 2023 | $2,964 +3% | $440,500 +10.5% |
| 2022 | $2,877 +4% | $398,700 +6.8% |
Find assessor info on the county website
Neighborhood: 46814
Nearby schools
GreatSchools rating
- 6/10Covington Elementary SchoolGrades: K-5Distance: 0.9 mi
- 6/10Woodside Middle SchoolGrades: 6-8Distance: 0.7 mi
- 10/10Homestead Senior High SchoolGrades: 9-12Distance: 2.7 mi
Schools provided by the listing agent
- Elementary: Covington
- Middle: Woodside
- High: Homestead
- District: MSD of Southwest Allen Cnty
Source: IRMLS. This data may not be complete. We recommend contacting the local school district to confirm school assignments for this home.
Get pre-qualified for a loan
At Zillow Home Loans, we can pre-qualify you in as little as 5 minutes with no impact to your credit score.An equal housing lender. NMLS #10287.
Sell with ease on Zillow
Get a Zillow Showcase℠ listing at no additional cost and you could sell for —faster.
$484,900
2% more+$9,698
With Zillow Showcase(estimated)$494,598
