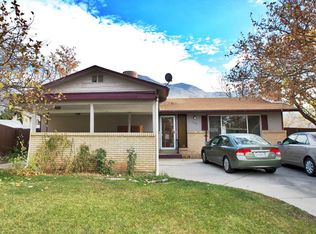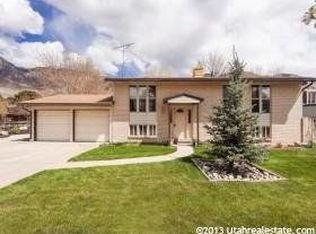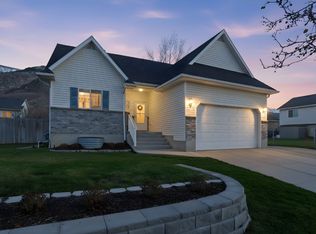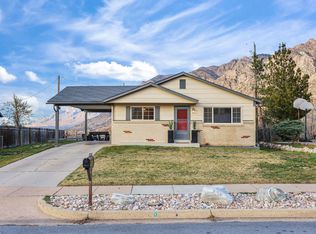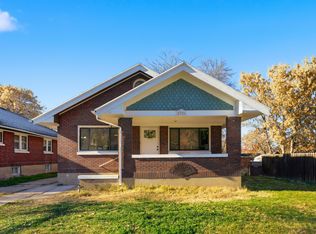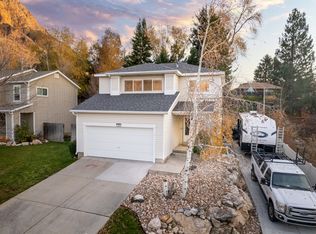IMPROVED PRICE!! GREAT LOCATION! CLOSE TO PINE VIEW RESERVOIR AND SKI RESORTS! Great home for a growing family! Enjoy the benefits of a FULLY PAID SOLAR ENERGY SYSTEM. NEW flooring, paint, lighting. Beautiful primary suite with spa-like bath including steam shower and mirrored walk-in closet. Room to entertain on a spacious deck with attached patio shaded by mature trees. Cozy up to gas fireplaces on each floor. Don't miss this great opportunity! Schedule a showing today! Square footage figures are provided as a courtesy estimate only and were obtained from county records . Buyer is advised to obtain an independent measurement.
For sale
$474,999
1522 Robins Cir, Ogden, UT 84404
5beds
2,348sqft
Est.:
Single Family Residence
Built in 1969
8,712 Square Feet Lot
$471,800 Zestimate®
$202/sqft
$-- HOA
What's special
New flooringAttached patioSpacious deckSteam showerMature treesBeautiful primary suiteSpa-like bath
- 257 days |
- 714 |
- 60 |
Zillow last checked: 8 hours ago
Listing updated: December 05, 2025 at 02:26pm
Listed by:
Leah Hansen 801-648-2282,
Cornerstone Real Estate Professionals, LLC (South Ogden)
Source: UtahRealEstate.com,MLS#: 2117717
Tour with a local agent
Facts & features
Interior
Bedrooms & bathrooms
- Bedrooms: 5
- Bathrooms: 4
- Full bathrooms: 3
- 1/2 bathrooms: 1
- Partial bathrooms: 1
Rooms
- Room types: Master Bathroom
Primary bedroom
- Level: Second
Heating
- Central, Passive Solar
Cooling
- Central Air, Passive Solar, Ceiling Fan(s)
Appliances
- Included: Dryer, Microwave, Refrigerator, Washer, Water Softener Owned, Disposal, Free-Standing Range
- Laundry: Electric Dryer Hookup, Gas Dryer Hookup
Features
- Walk-In Closet(s)
- Flooring: Carpet, Tile
- Doors: French Doors, Storm Door(s)
- Windows: Blinds, Shades, Window Coverings, Double Pane Windows
- Basement: Full,Walk-Out Access
- Number of fireplaces: 2
- Fireplace features: Fireplace Insert, Insert, Gas Log
Interior area
- Total structure area: 2,348
- Total interior livable area: 2,348 sqft
- Finished area above ground: 1,542
- Finished area below ground: 806
Video & virtual tour
Property
Parking
- Total spaces: 8
- Parking features: Open, RV Access/Parking
- Attached garage spaces: 2
- Uncovered spaces: 6
Features
- Levels: Two
- Stories: 3
- Patio & porch: Porch, Patio, Open Porch, Open Patio
- Exterior features: Entry (Foyer), Lighting
- Has spa: Yes
- Spa features: Jetted Tub
- Has view: Yes
- View description: Mountain(s)
Lot
- Size: 8,712 Square Feet
- Features: Cul-De-Sac, Curb & Gutter, Sprinkler: Auto-Full, Private
- Topography: Terrain
- Residential vegetation: Fruit Trees, Landscaping: Full, Mature Trees, Vegetable Garden
Details
- Additional structures: Outbuilding, Storage Shed(s)
- Parcel number: 131310007
- Zoning: RES
- Zoning description: Single-Family
Construction
Type & style
- Home type: SingleFamily
- Property subtype: Single Family Residence
Materials
- Asphalt, Brick
- Roof: Flat,Rubber,Membrane
Condition
- Blt./Standing
- New construction: No
- Year built: 1969
Details
- Warranty included: Yes
Utilities & green energy
- Sewer: Public Sewer, Sewer: Public
- Water: Culinary
- Utilities for property: Natural Gas Connected, Electricity Connected, Sewer Connected, Water Connected
Green energy
- Energy generation: Solar
Community & HOA
Community
- Features: Sidewalks
- Security: Fire Alarm, Security Alarm, Video Door Bell(s), Security System
- Subdivision: Orchard Park
HOA
- Has HOA: No
Location
- Region: Ogden
Financial & listing details
- Price per square foot: $202/sqft
- Tax assessed value: $407,000
- Annual tax amount: $2,827
- Date on market: 9/18/2025
- Listing terms: Cash,Conventional,FHA,VA Loan
- Inclusions: Ceiling Fan, Dryer, Fireplace Insert, Microwave, Range, Refrigerator, Storage Shed(s), Washer, Water Softener: Own, Window Coverings
- Acres allowed for irrigation: 0
- Electric utility on property: Yes
- Road surface type: Paved
Estimated market value
$471,800
$448,000 - $495,000
$2,045/mo
Price history
Price history
| Date | Event | Price |
|---|---|---|
| 10/15/2025 | Listed for sale | $474,999-4%$202/sqft |
Source: | ||
| 10/1/2025 | Listing removed | $494,999$211/sqft |
Source: | ||
| 8/30/2025 | Price change | $494,999-1%$211/sqft |
Source: | ||
| 8/10/2025 | Price change | $499,7770%$213/sqft |
Source: | ||
| 7/16/2025 | Price change | $500,000-4.7%$213/sqft |
Source: | ||
Public tax history
Public tax history
| Year | Property taxes | Tax assessment |
|---|---|---|
| 2024 | $2,827 -8.4% | $223,849 -8.9% |
| 2023 | $3,085 -3.6% | $245,850 -3.9% |
| 2022 | $3,201 +28.6% | $255,750 |
Find assessor info on the county website
BuyAbility℠ payment
Est. payment
$2,714/mo
Principal & interest
$2307
Property taxes
$241
Home insurance
$166
Climate risks
Neighborhood: East Bench
Nearby schools
GreatSchools rating
- 4/10East Ridge Elementary SchoolGrades: PK-6Distance: 0.7 mi
- 4/10Mound Fort Junior High SchoolGrades: 7-9Distance: 1 mi
- 4/10Ben Lomond High SchoolGrades: 10-12Distance: 0.9 mi
Schools provided by the listing agent
- Elementary: East Ridge Elementary
- Middle: Mound Fort
- High: Ben Lomond
- District: Ogden
Source: UtahRealEstate.com. This data may not be complete. We recommend contacting the local school district to confirm school assignments for this home.
- Loading
- Loading
