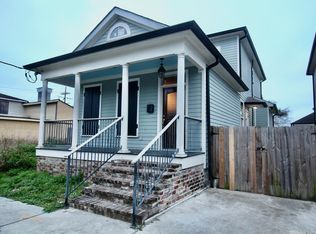Closed
Price Unknown
1522 Rev John Raphael Jr Way, New Orleans, LA 70113
3beds
1,677sqft
Single Family Residence
Built in 2016
4,013.75 Square Feet Lot
$240,500 Zestimate®
$--/sqft
$3,307 Estimated rent
Maximize your home sale
Get more eyes on your listing so you can sell faster and for more.
Home value
$240,500
$221,000 - $260,000
$3,307/mo
Zestimate® history
Loading...
Owner options
Explore your selling options
What's special
CENTRAL CITY ~ PRIME CENTRAL LOCATION!!! Views of the Central Business District & THE Superdome!! WELL BUILT NEW CONSTRUCTION (only 8 years young) situated on a huge 32’ 11” Wide by 125’ Deep Lot with mature Citrus Tree & a large Fenced In Backyard. <br><br>
The interior boasts a SMART & OPEN FLOOR PLAN. Spacious Den/Living area, with Chef’s Kitchen, Half Bath, Dining Area, & First Floor Primary Suite with En-Suite Bath, TOTAL of 3 Bedrooms (1 Down & 1 Up), 2 FULL Baths & 1 Half Bath. Interior Laundry Center with Washer & Dryer Included with sale. <br><br>
X Flood Zone with LOW $ 932 Annual Flood Insurance. This home is built with Modern Energy Efficient features, low maintenance building materials & easy to care for. The PERFECT PLACE TO CALL HOME!!! <br><br>
Charming CAMELBACK Single Family Home with a Covered front porch, Driveway providing OFF STREET PARKING & EASY OWNERSHIP!! <br><br>
$ 9,000 *(Nine thousand dollars) GRANT/FREEEEEEEE $$$$$$ MONEY Available +++ OTHER $$$$$$ BUYER INCENTIVES!!! MUST SEE!! <br><br>
Special Financing Program: 100% financing plus an $8,000 grant available to all buyers and a $10,000 grant for first responders, school system employees, and healthcare workers (including those at organizations like Ochsner), along with no PMI, no income limit, and a 7% interest rate.
Zillow last checked: 8 hours ago
Listing updated: June 09, 2025 at 11:07am
Listed by:
Chris Smith 504-231-2004,
Keller Williams Realty New Orleans
Bought with:
Jennifer Burch
Nola Home Realty Group
Source: GSREIN,MLS#: 2453754
Facts & features
Interior
Bedrooms & bathrooms
- Bedrooms: 3
- Bathrooms: 3
- Full bathrooms: 2
- 1/2 bathrooms: 1
Primary bedroom
- Description: Flooring: Laminate,Simulated Wood
- Level: Lower
- Dimensions: 15.90 X 13.11
Bedroom
- Description: Flooring: Laminate,Simulated Wood
- Level: Upper
- Dimensions: 12.10 X 14.00
Bedroom
- Description: Flooring: Laminate,Simulated Wood
- Level: Upper
- Dimensions: 15.90 X 11.00
Dining room
- Description: Flooring: Laminate,Simulated Wood
- Level: Lower
- Dimensions: 8.50 X 9.60
Kitchen
- Description: Flooring: Laminate,Simulated Wood
- Level: Lower
- Dimensions: 9.00 X 11.30
Living room
- Description: Flooring: Laminate,Simulated Wood
- Level: Lower
- Dimensions: 17.10 X 16.30
Heating
- Central
Cooling
- Central Air
Appliances
- Included: Dishwasher, Ice Maker, Microwave, Oven, Range, Refrigerator
- Laundry: Washer Hookup, Dryer Hookup
Features
- Ceiling Fan(s), Granite Counters, Pantry, Stainless Steel Appliances, Cable TV
- Has fireplace: No
- Fireplace features: None
Interior area
- Total structure area: 1,774
- Total interior livable area: 1,677 sqft
Property
Parking
- Parking features: Driveway, One Space
Features
- Levels: Two
- Stories: 2
- Patio & porch: Wood, Porch
- Exterior features: Courtyard, Fence, Porch
- Pool features: None
Lot
- Size: 4,013 sqft
- Dimensions: 32.11 x 125
- Features: City Lot, Oversized Lot
Details
- Parcel number: 101109819
- Special conditions: None
Construction
Type & style
- Home type: SingleFamily
- Architectural style: Camelback
- Property subtype: Single Family Residence
Materials
- Frame, HardiPlank Type
- Foundation: Raised
- Roof: Shingle
Condition
- Excellent,Repairs Cosmetic,Updated/Remodeled
- New construction: No
- Year built: 2016
Utilities & green energy
- Sewer: Public Sewer
- Water: Public
Green energy
- Energy efficient items: HVAC, Lighting, Windows
Community & neighborhood
Security
- Security features: Security System
Location
- Region: New Orleans
Price history
| Date | Event | Price |
|---|---|---|
| 5/29/2025 | Sold | -- |
Source: | ||
| 5/4/2025 | Pending sale | $249,000$148/sqft |
Source: | ||
| 4/24/2025 | Price change | $249,000-3.9%$148/sqft |
Source: | ||
| 3/4/2025 | Price change | $259,000-10.4%$154/sqft |
Source: | ||
| 6/14/2024 | Listed for sale | $289,000+15.6%$172/sqft |
Source: | ||
Public tax history
| Year | Property taxes | Tax assessment |
|---|---|---|
| 2025 | $3,061 -1.5% | $23,190 |
| 2024 | $3,107 +2.8% | $23,190 +8% |
| 2023 | $3,022 +4.8% | $21,480 +4.8% |
Find assessor info on the county website
Neighborhood: Central City
Nearby schools
GreatSchools rating
- 7/10Benjamin Franklin Elementary Math And ScienceGrades: PK-8Distance: 2.3 mi
- NAMcDonogh 35 College Preparatory SchoolGrades: 9-12Distance: 3.8 mi
- 8/10Mary McLeod Bethune Elementary School of Literature & TechnologyGrades: PK-8Distance: 3.9 mi
