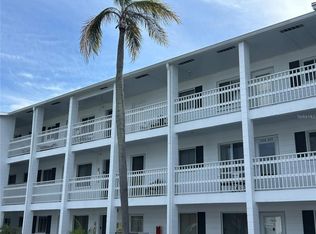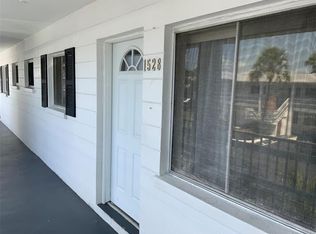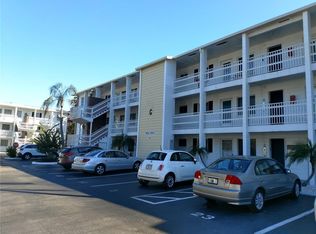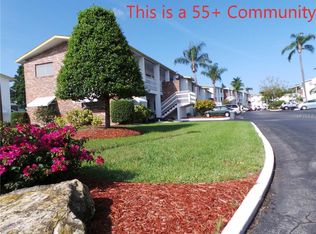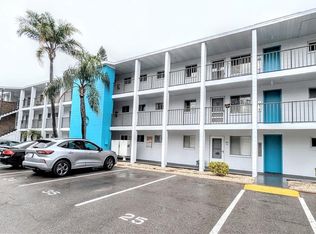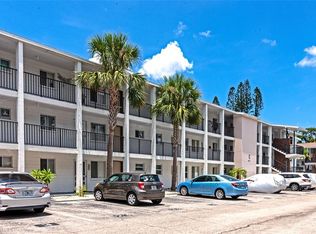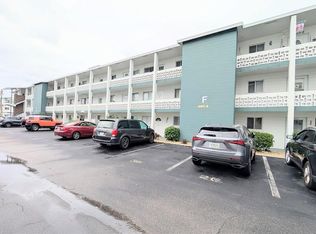One or more photo(s) has been virtually staged. This newly updated, move-in ready, second-floor unit with access to the elevator located next door, is the perfect blend of affordability and convenience. Featuring new vinyl floors and canned lighting throughout, a fully updated kitchen with new cabinetry, stone countertops, and appliances, plus an upgraded bathroom with a new vanity and lighting, this unit is as low maintenance as it gets. Conveniently located across from shopping, including Publix, Target, TJ Maxx and more, and just steps from the bus line. Whether you're a winter resident or seeking a low-maintenance, central location near Florida's West Coast beaches, downtown Bradenton, and Sarasota, this unit has it all. Assigned parking out front, laundry nearby, and refreshing Gulf breezes from the second-floor make this a true gem. Monthly maintenance fee of $254 includes the community pool, shuffleboard, clubhouse, grounds/building maintenance, pest control, cable and trash. Don't miss out on this incredible opportunity to live in this beautiful active 55+ community located just 10 minutes to the SRQ Airport and only 20 Minutes to downtown Sarasota.
For sale
$75,000
1522 Pleasant Rd #G23, Bradenton, FL 34207
1beds
576sqft
Est.:
Condominium
Built in 1966
-- sqft lot
$-- Zestimate®
$130/sqft
$-- HOA
What's special
Move-in readyNewly updatedFully updated kitchenCommunity poolNew vinyl floorsStone countertopsCanned lighting throughout
- 54 days |
- 880 |
- 35 |
Zillow last checked: 8 hours ago
Listing updated: December 31, 2025 at 06:34am
Listing Provided by:
Renne' Rupp, PLLC 941-447-8251,
COMPASS FLORIDA LLC 941-279-3630
Source: Stellar MLS,MLS#: A4676442 Originating MLS: Sarasota - Manatee
Originating MLS: Sarasota - Manatee

Tour with a local agent
Facts & features
Interior
Bedrooms & bathrooms
- Bedrooms: 1
- Bathrooms: 1
- Full bathrooms: 1
Primary bedroom
- Features: Built-in Closet
- Level: First
- Area: 132 Square Feet
- Dimensions: 12x11
Kitchen
- Level: First
- Area: 100 Square Feet
- Dimensions: 10x10
Living room
- Level: First
- Area: 264 Square Feet
- Dimensions: 24x11
Heating
- Wall Units / Window Unit
Cooling
- Wall/Window Unit(s)
Appliances
- Included: Disposal, Range Hood, Refrigerator
- Laundry: Common Area
Features
- Ceiling Fan(s), Elevator, Open Floorplan, Stone Counters
- Flooring: Vinyl
- Has fireplace: No
Interior area
- Total structure area: 608
- Total interior livable area: 576 sqft
Video & virtual tour
Property
Features
- Levels: One
- Stories: 1
- Exterior features: Balcony
Lot
- Size: 0.52 Acres
Details
- Parcel number: 5923000003
- Zoning: NCM
- Special conditions: None
Construction
Type & style
- Home type: Condo
- Property subtype: Condominium
Materials
- Block
- Foundation: Block
- Roof: Shingle
Condition
- New construction: No
- Year built: 1966
Utilities & green energy
- Sewer: Public Sewer
- Water: Public
- Utilities for property: BB/HS Internet Available, Cable Available, Electricity Connected, Sewer Connected, Water Connected
Community & HOA
Community
- Features: Buyer Approval Required, Clubhouse, Pool
- Senior community: Yes
- Subdivision: BAYSHORE GARDENS APTS 5
HOA
- Has HOA: Yes
- Services included: Cable TV, Common Area Taxes, Community Pool, Reserve Fund, Fidelity Bond, Insurance, Maintenance Structure, Maintenance Grounds, Pest Control, Pool Maintenance, Recreational Facilities
- HOA name: Norma Kennard
- Pet fee: $0 monthly
Location
- Region: Bradenton
Financial & listing details
- Price per square foot: $130/sqft
- Tax assessed value: $85,850
- Annual tax amount: $1,477
- Date on market: 12/30/2025
- Cumulative days on market: 48 days
- Listing terms: Cash,Conventional,FHA,Owner May Carry
- Ownership: Fee Simple
- Total actual rent: 0
- Electric utility on property: Yes
- Road surface type: Paved
Estimated market value
Not available
Estimated sales range
Not available
$1,237/mo
Price history
Price history
| Date | Event | Price |
|---|---|---|
| 12/30/2025 | Listed for sale | $75,000-21.1%$130/sqft |
Source: | ||
| 12/29/2025 | Listing removed | $1,150$2/sqft |
Source: Stellar MLS #A4663117 Report a problem | ||
| 9/1/2025 | Listing removed | $95,000$165/sqft |
Source: | ||
| 8/25/2025 | Listed for rent | $1,150$2/sqft |
Source: Stellar MLS #A4663117 Report a problem | ||
| 6/26/2025 | Listed for sale | $95,000$165/sqft |
Source: | ||
| 6/16/2025 | Pending sale | $95,000$165/sqft |
Source: | ||
| 1/1/2025 | Price change | $95,000-5%$165/sqft |
Source: | ||
| 9/27/2024 | Listed for sale | $100,000+325.5%$174/sqft |
Source: | ||
| 10/31/1995 | Sold | $23,500$41/sqft |
Source: Public Record Report a problem | ||
Public tax history
Public tax history
| Year | Property taxes | Tax assessment |
|---|---|---|
| 2024 | $1,531 +3.6% | $85,850 +5.2% |
| 2023 | $1,477 +523.8% | $81,600 +318.4% |
| 2022 | $237 +6.8% | $19,502 +3% |
| 2021 | $222 +5.6% | $18,934 +1.4% |
| 2020 | $210 +5.5% | $18,673 +2.3% |
| 2019 | $199 | $18,253 +1.9% |
| 2018 | $199 +5.8% | $17,913 +2.1% |
| 2017 | $188 +17.7% | $17,545 +2.1% |
| 2016 | $160 | $17,184 +0.7% |
| 2015 | $160 | $17,065 +0.8% |
| 2014 | $160 +2.1% | $16,930 +1.5% |
| 2013 | $156 +15547% | $16,680 +1.7% |
| 2012 | $1 | $16,401 -2.1% |
| 2011 | $1 | $16,751 -31% |
| 2010 | -- | $24,278 -3% |
| 2009 | $137 +3203.8% | $25,034 +0.1% |
| 2008 | $4 -96.8% | $25,009 +3% |
| 2007 | $130 +5.8% | $24,281 +2.5% |
| 2006 | $123 +5.4% | $23,689 +3% |
| 2005 | $117 +4.9% | $22,999 +3% |
| 2004 | $111 +5% | $22,329 +1.9% |
| 2003 | $106 | $21,913 +2.4% |
| 2002 | $106 +5.8% | $21,399 +1.6% |
| 2001 | $100 +6% | $21,062 +1% |
| 2000 | $95 | $20,850 |
Find assessor info on the county website
BuyAbility℠ payment
Est. payment
$479/mo
Principal & interest
$387
Property taxes
$92
Climate risks
Neighborhood: Bayshore Gardens
Nearby schools
GreatSchools rating
- 4/10Bayshore Elementary SchoolGrades: PK-5Distance: 0.8 mi
- 1/10Electa Lee Magnet Middle SchoolGrades: 6-8Distance: 1.6 mi
- 2/10Bayshore High SchoolGrades: 9-12Distance: 1.2 mi
Schools provided by the listing agent
- Elementary: Bayshore Elementary
- Middle: Electa Arcotte Lee Magnet
- High: Bayshore High
Source: Stellar MLS. This data may not be complete. We recommend contacting the local school district to confirm school assignments for this home.
