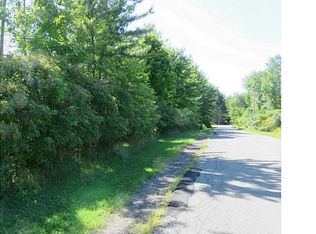Closed
$227,500
1522 Plank Rd, Webster, NY 14580
2beds
1,000sqft
Single Family Residence
Built in 1900
2.52 Acres Lot
$238,900 Zestimate®
$228/sqft
$2,101 Estimated rent
Home value
$238,900
$225,000 - $256,000
$2,101/mo
Zestimate® history
Loading...
Owner options
Explore your selling options
What's special
BRAND NEW HOUSE WITH FARMHOUSE CHARM! Charming country Cape on a serene 2.52-acre lot, complete with an outbuilding/garage area. This home has been completely redone in the past 6 months—everything is brand new! New drywall; new plumbing; new electrical and electrical service; new floors; new lighting; new kitchen; new mechanics; new carpeting; all newly painted; new windows; new insulation; some new doors. Truly move in ready! Enjoy fresh flooring throughout, fresh paint, a newly renovated bath with a sleek glass shower, and updated windows and doors. The spacious first floor features a convenient bedroom, laundry center, and a bright kitchen with brand new stainless steel appliances. The great room boasts a cathedral ceiling, skylight, and a pass-through to the kitchen. Barn/Garage/Outbuilding is perfect for car euthenist; boat storage; office space; gardening; so many options! Step outside to a brand-new front porch, perfect for relaxing. Upstairs, find a cozy second-floor bedroom. Escape to your own country mini-estate while being just minutes away from all the amenities of Webster!
Zillow last checked: 8 hours ago
Listing updated: March 12, 2025 at 08:51am
Listed by:
Alan J. Wood 585-279-8282,
RE/MAX Plus
Bought with:
Kaylee A. Moody, 10401278122
Keller Williams Realty Greater Rochester
Source: NYSAMLSs,MLS#: R1586355 Originating MLS: Rochester
Originating MLS: Rochester
Facts & features
Interior
Bedrooms & bathrooms
- Bedrooms: 2
- Bathrooms: 1
- Full bathrooms: 1
- Main level bathrooms: 1
- Main level bedrooms: 1
Heating
- Gas, Forced Air
Appliances
- Included: Dishwasher, Electric Oven, Electric Range, Gas Water Heater, Microwave, Refrigerator
- Laundry: Main Level
Features
- Ceiling Fan(s), Cathedral Ceiling(s), Eat-in Kitchen, Skylights, Bedroom on Main Level
- Flooring: Carpet, Laminate, Varies
- Windows: Skylight(s), Thermal Windows
- Basement: Exterior Entry,Full,Walk-Up Access
- Has fireplace: No
Interior area
- Total structure area: 1,000
- Total interior livable area: 1,000 sqft
Property
Parking
- Total spaces: 2
- Parking features: Detached, Garage
- Garage spaces: 2
Features
- Patio & porch: Open, Porch
- Exterior features: Dirt Driveway, Gravel Driveway
Lot
- Size: 2.52 Acres
- Dimensions: 410 x 251
- Features: Irregular Lot
Details
- Additional structures: Barn(s), Outbuilding
- Parcel number: 2642000950400002031100
- Special conditions: Standard
Construction
Type & style
- Home type: SingleFamily
- Architectural style: Cape Cod,Two Story
- Property subtype: Single Family Residence
Materials
- Vinyl Siding, Copper Plumbing
- Foundation: Stone
- Roof: Asphalt
Condition
- Resale
- Year built: 1900
Utilities & green energy
- Electric: Circuit Breakers
- Sewer: Septic Tank
- Water: Connected, Public
- Utilities for property: Cable Available, Water Connected
Community & neighborhood
Location
- Region: Webster
- Subdivision: Trepasso Sub
Other
Other facts
- Listing terms: Cash,Conventional,FHA,VA Loan
Price history
| Date | Event | Price |
|---|---|---|
| 3/10/2025 | Sold | $227,500-3.2%$228/sqft |
Source: | ||
| 2/19/2025 | Pending sale | $235,000$235/sqft |
Source: | ||
| 2/11/2025 | Price change | $235,000-6%$235/sqft |
Source: | ||
| 2/3/2025 | Price change | $250,000+42.9%$250/sqft |
Source: | ||
| 1/28/2025 | Listed for sale | $175,000+40%$175/sqft |
Source: | ||
Public tax history
| Year | Property taxes | Tax assessment |
|---|---|---|
| 2024 | -- | $115,900 |
| 2023 | -- | $115,900 |
| 2022 | -- | $115,900 +54.5% |
Find assessor info on the county website
Neighborhood: 14580
Nearby schools
GreatSchools rating
- 5/10State Road Elementary SchoolGrades: PK-5Distance: 1.4 mi
- 6/10Spry Middle SchoolGrades: 6-8Distance: 2.1 mi
- 8/10Webster Schroeder High SchoolGrades: 9-12Distance: 3.3 mi
Schools provided by the listing agent
- District: Webster
Source: NYSAMLSs. This data may not be complete. We recommend contacting the local school district to confirm school assignments for this home.
