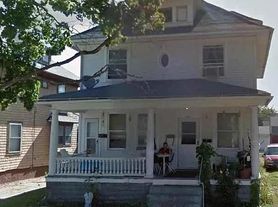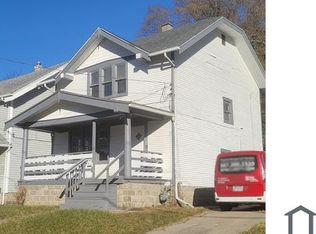Charming 3-bedroom home with lots of natural light and beautiful wood details throughout. Features a spacious living room, dining area, and large bedrooms. Enjoy the inviting front porch and a well-kept yard. Move-in ready and waiting for you! The kitchen is equipped with a range and refrigerator, ready for you to prepare your favorite meals. Additionally, the house features washer/dryer hook-ups, adding convenience to your daily routine. With its blend of comfort and functionality, this home is a perfect place to create lasting memories. Don't miss out on this opportunity to make this house your new home.
- Additional Qualification Information -
** First month's rent and the security deposit due at move-in via certified funds only. **
LaPlante Real Estate follows a strict screening process for all applicants.
A copy of our full screening criteria is available upon request.
The following minimum criteria must be met for each financially responsible applicant:
1. Applicant must be free of Eviction filings for the previous 5 year period.
2. Applicant must provide income verification which equals 3x the stated monthly rent amount.*
3. Applicant must have a minimum credit score of 600
*Income is defined as any source of verifiable payroll, HUD voucher, Social Security/Retirement/Disability, and Federal, State or Local assistance program amounts.
Application fee is $48 per person 18 or older. This listing may be subject to housing inspections and other related processes.
Please do not apply until speaking with a representative to ensure the listing is currently available.
Resident will be charged a $90 administrative document fee for lease processing upon application approval.
UTILITIES NOT INCLUDED.
Pets accepted at an additional $250 non-refundable deposit and monthly cost of $35 each. Approval required for all pets. Required Liability Insurance billed monthly at $15.00.
** SCAM WARNING **
LaPlante Real Estate NEVER advertises on Craigslist or Facebook Marketplace.
DO NOT send money through cash apps, wire, or cash in-person.
Please call the leasing agent to verify property details.
House for rent
$1,400/mo
1522 Nevada St, Toledo, OH 43605
3beds
1,182sqft
Price may not include required fees and charges.
Single family residence
Available now
Cats, small dogs OK
-- A/C
Hookups laundry
-- Parking
-- Heating
What's special
Large bedroomsLots of natural lightWell-kept yardInviting front porchDining area
- 30 days |
- -- |
- -- |
Travel times
Facts & features
Interior
Bedrooms & bathrooms
- Bedrooms: 3
- Bathrooms: 1
- Full bathrooms: 1
Appliances
- Included: Microwave, Range, Refrigerator, Stove, WD Hookup
- Laundry: Hookups
Features
- WD Hookup
Interior area
- Total interior livable area: 1,182 sqft
Property
Parking
- Details: Contact manager
Details
- Parcel number: 0701744
Construction
Type & style
- Home type: SingleFamily
- Property subtype: Single Family Residence
Community & HOA
Location
- Region: Toledo
Financial & listing details
- Lease term: Contact For Details
Price history
| Date | Event | Price |
|---|---|---|
| 10/3/2025 | Price change | $1,400-6.7%$1/sqft |
Source: Zillow Rentals | ||
| 8/14/2025 | Listed for rent | $1,500$1/sqft |
Source: Zillow Rentals | ||
| 7/14/2025 | Sold | $103,000+3.2%$87/sqft |
Source: NORIS #6130730 | ||
| 7/11/2025 | Pending sale | $99,850$84/sqft |
Source: NORIS #6130730 | ||
| 6/8/2025 | Contingent | $99,850$84/sqft |
Source: NORIS #6130730 | ||

