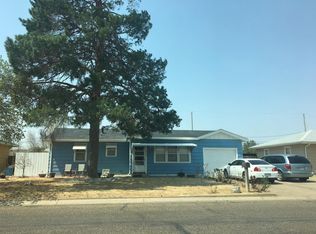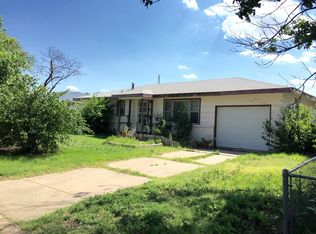Sold on 08/01/25
Price Unknown
1522 Nelson Ave, Liberal, KS 67901
4beds
2,028sqft
Single Family Residence, Residential
Built in 1975
-- sqft lot
$198,400 Zestimate®
$--/sqft
$1,814 Estimated rent
Home value
$198,400
Estimated sales range
Not available
$1,814/mo
Zestimate® history
Loading...
Owner options
Explore your selling options
What's special
Welcome to this beautifully maintained ranch-style home nestled in a desirable, family-friendly neighborhood. With its open-concept design, this home offers the perfect blend of comfort, style, and functionality.Bright and airy open-concept living, dining, and kitchen area - perfect for entertaining,3 spacious bedrooms with plenty of closet space, updated bathrooms with modern fixtures, expansive master suite featuring a private en-suite bathroom and a generous walk-in closet,large family room,ideal for movie nights, game days, or a cozy retreat.Step outside to your own private oasis! The above-ground pool, surrounded by a spacious deck, is perfect for summer fun and relaxing evenings. Call Tanya with Leon Tabor Realty today to set up your private showing. 620-482-6876.
Zillow last checked: 8 hours ago
Listing updated: August 01, 2025 at 04:13am
Listed by:
Tanya L. Colvin,
Leon Tabor Realty
Bought with:
Evangeline Penner, 00246467
Fresh Move Realty, Inc
Source: Southwest Kansas MLS,MLS#: 13947Originating MLS: Southwest Kansas MLS
Facts & features
Interior
Bedrooms & bathrooms
- Bedrooms: 4
- Bathrooms: 3
- Full bathrooms: 1
- 3/4 bathrooms: 1
- 1/2 bathrooms: 1
Primary bedroom
- Features: Walk-In Closet(s)
- Area: 231
- Dimensions: 21 x 11
Bedroom 2
- Area: 96
- Dimensions: 12 x 8
Bedroom 3
- Area: 120
- Dimensions: 12 x 10
Bedroom 4
- Area: 108
- Dimensions: 9 x 12
Bedroom 5
- Area: 0
- Dimensions: 0 x 0
Primary bathroom
- Features: Full Bath, Double Vanity
Dining room
- Features: Kitchen Combo
- Area: 0
- Dimensions: 0 x 0
Family room
- Area: 0
- Dimensions: 0 x 0
Kitchen
- Area: 144
- Dimensions: 12 x 12
Living room
- Area: 204
- Dimensions: 17 x 12
Basement
- Area: 1014
Heating
- Natural Gas
Cooling
- Central Air
Appliances
- Included: Dishwasher, Electric Range, Cooktop, Disposal, Microwave, Refrigerator, Free Standing Stove, Gas Water Heater
Features
- Ceiling Fan(s)
- Doors: Storm Door(s)
- Windows: Storm Window(s), Window Coverings
- Basement: Full
- Number of fireplaces: 1
- Fireplace features: One, Decorative
Interior area
- Total structure area: 2,028
- Total interior livable area: 2,028 sqft
Property
Parking
- Total spaces: 1
- Parking features: Attached, Driveway, Paved
- Attached garage spaces: 1
Features
- Patio & porch: Patio, Deck
- Pool features: Above Ground
- Fencing: Wood
Lot
- Dimensions: 69 x 111
Details
- Additional structures: Storage Shed
- Parcel number: 1493004006013000
- Zoning description: Single Family Dwell
Construction
Type & style
- Home type: SingleFamily
- Architectural style: Ranch
- Property subtype: Single Family Residence, Residential
Materials
- Vinyl
- Roof: Composition
Condition
- Year built: 1975
Utilities & green energy
- Sewer: Public Sewer
- Water: Public
- Utilities for property: Natural Gas Connected
Community & neighborhood
Location
- Region: Liberal
Other
Other facts
- Listing agreement: Dsgntd Seller Agent
Price history
| Date | Event | Price |
|---|---|---|
| 8/1/2025 | Sold | -- |
Source: Southwest Kansas MLS #13947 | ||
| 6/10/2025 | Pending sale | $225,000$111/sqft |
Source: Southwest Kansas MLS #13947 | ||
| 5/15/2025 | Listed for sale | $225,000-4.3%$111/sqft |
Source: Southwest Kansas MLS #13947 | ||
| 3/15/2025 | Listing removed | $235,000$116/sqft |
Source: Southwest Kansas MLS #13820 | ||
| 2/25/2025 | Listed for sale | $235,000$116/sqft |
Source: Southwest Kansas MLS #13820 | ||
Public tax history
| Year | Property taxes | Tax assessment |
|---|---|---|
| 2025 | -- | $15,875 +12.4% |
| 2024 | $2,380 +2.7% | $14,127 +6.8% |
| 2023 | $2,317 +0.3% | $13,225 +2.6% |
Find assessor info on the county website
Neighborhood: 67901
Nearby schools
GreatSchools rating
- 4/10Macarthur Elementary SchoolGrades: K-5Distance: 0.7 mi
- 4/10Eisenhower Middle SchoolGrades: 6-8Distance: 0.5 mi
- 2/10Liberal Sr High SchoolGrades: 9-12Distance: 0.9 mi
Schools provided by the listing agent
- Elementary: MacArthur
- Middle: Eisenhower
- High: Liberal
Source: Southwest Kansas MLS. This data may not be complete. We recommend contacting the local school district to confirm school assignments for this home.

