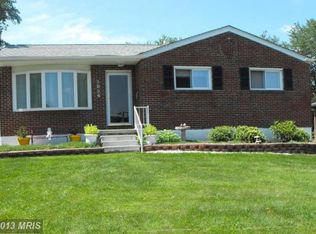COMPLETELY RENOVATED. ALL NEW Energy Saving Windows throughout the home! Then Freshly wrapped in brand new VINYL SIDING, for easy maintenance. ACCENTED Nicely with mulched landscaping to finish out the front of the home. You step inside on the TILED foyer, that leads into the Family Room, Dining Room, or straight down the hall to the custom built GOURMET Kitchen. But before we visit the Kitchen, 1st enjoy family time in the LARGE living room with GORGEOUS refinished hardwood floors, with a large Bow Window letting in tons of NATURAL Light! Now entering the formal Dining room with an LED accented TRAY CEILING. More light from the 2nd Bow Window. Now for the Kitchen! STAINLESS KITCHEN AID THROUGHOUT! Custom design with some modern FLAIR! Do you need STORAGE space? You~ll have a hard time filling up all the CABINET SPACE. All new LED recessed lighting with matching hanging lights on the extended breakfast nook and eating area. Check out the slick QUARTZ countertop with a huge amount of counter space. DOUBLE BOWL Stainless sink with a Restaurant style faucet. Do you like to cook? Brand new wall mounted double Microwave with the oven right below. There~s even a warming drawer to keep dinner warm, if everyone~s still swimming in the pool. Shift over to the Kitchen Aid Cooktop, where you have 4 BURNERS, GRILL TOP, as well as a flat top GRIDDLE, all in one unit. There~s even a TRASH COMPACTOR! After dinner, retire down to the family room, through the double doors and enjoy a cozy wood fire!! Partially finished basement, with fresh TILE FLOORING and more recessed LED lighting. There~s even a brand new set of LG WASHER and DRYER, that go with the house! Back up the stairs and out to the back yard for a dip in the in-ground pool! Lounge, entertain, or just enjoy family time. Brand new Sump pump with perimeter drainage system with a Lifetime Guarantee to new owner. This home has it all. Don~t miss out on this one, please come visit today!!!
This property is off market, which means it's not currently listed for sale or rent on Zillow. This may be different from what's available on other websites or public sources.

