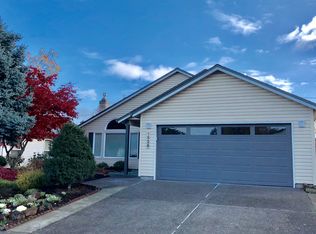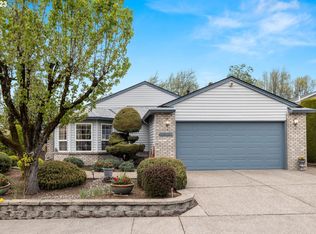Sold
$444,000
1522 NE 150th Ave, Portland, OR 97230
2beds
1,304sqft
Residential, Single Family Residence
Built in 1992
5,227.2 Square Feet Lot
$435,300 Zestimate®
$340/sqft
$1,966 Estimated rent
Home value
$435,300
$405,000 - $470,000
$1,966/mo
Zestimate® history
Loading...
Owner options
Explore your selling options
What's special
Huge Price Reduction! Motivated Seller – This charming one-level home is in the highly sought-after Summerplace, a resort-style 55+community. It’s the perfect fit for anyone looking to downsize or live in a comfortable, efficient home. Located on a quiet cul-de-sac, this home provides privacy and peace of mind, while still being just minutes from the vibrant community activities and social opportunities that Summerplace is known for. Inside, the open floor plan features a spacious primary suite with a walk-in closet. The living room, part of the open-concept design, boasts a cozy masonry fireplace that adds warmth and character. Sun tunnels flood the home with natural light, complemented by a beautiful bay window that enhances the brightness. A laundry closet with a deep sink adds practicality to your daily routine. Outdoors, you'll appreciate the low-maintenance landscape, complete with irrigation, allowing you to spend more time enjoying life and less time doing yardwork. The large, covered patio and private backyard offer the ideal space for entertaining or simply relaxing. The attached garage is equipped with custom closet organizers, ensuring ample storage for all your belongings and keeping your new home organized and clutter-free. Plus, you'll love the easy access to community trails, Glendoveer Golf & Tennis, and Portland International Airport. Beyond your doorstep, Summerplace offers a wealth of amenities designed for an active lifestyle. Enjoy the resort-style pool, stay fit with the exercise facilities, and engage with neighbors through a variety of social activities. With very low HOA dues, you’ll experience all the benefits of a close-knit community without the high costs. Embrace the next chapter of your life in this wonderful home—schedule a showing today! [Home Energy Score = 8. HES Report at https://rpt.greenbuildingregistry.com/hes/OR10232093]
Zillow last checked: 8 hours ago
Listing updated: November 12, 2024 at 08:18am
Listed by:
Debbie Gaudry 503-289-0733,
eXp Realty, LLC,
Joelle Lewis 503-407-8586,
eXp Realty, LLC
Bought with:
Lucas Ugarte, 201250624
Keller Williams Realty Professionals
Source: RMLS (OR),MLS#: 24482508
Facts & features
Interior
Bedrooms & bathrooms
- Bedrooms: 2
- Bathrooms: 2
- Full bathrooms: 2
- Main level bathrooms: 2
Primary bedroom
- Features: Bathtub With Shower, Suite, Walkin Closet
- Level: Main
- Area: 154
- Dimensions: 11 x 14
Bedroom 2
- Features: Closet Organizer
- Level: Main
- Area: 132
- Dimensions: 11 x 12
Dining room
- Features: Bay Window
- Level: Main
- Area: 135
- Dimensions: 15 x 9
Kitchen
- Features: Country Kitchen, Eat Bar, Pantry, Builtin Oven
- Level: Main
Living room
- Features: Ceiling Fan, Fireplace, Sliding Doors, Wallto Wall Carpet
- Level: Main
- Area: 300
- Dimensions: 15 x 20
Heating
- Forced Air, Fireplace(s)
Cooling
- Central Air, Heat Pump
Appliances
- Included: Built-In Range, Dishwasher, Disposal, Free-Standing Refrigerator, Washer/Dryer, Built In Oven, Gas Water Heater
- Laundry: Laundry Room
Features
- Closet Organizer, Country Kitchen, Eat Bar, Pantry, Ceiling Fan(s), Bathtub With Shower, Suite, Walk-In Closet(s)
- Flooring: Laminate, Wall to Wall Carpet
- Doors: Storm Door(s), Sliding Doors
- Windows: Vinyl Frames, Bay Window(s)
- Basement: Crawl Space
- Number of fireplaces: 1
- Fireplace features: Gas
Interior area
- Total structure area: 1,304
- Total interior livable area: 1,304 sqft
Property
Parking
- Total spaces: 1
- Parking features: Driveway, Garage Door Opener, Attached
- Attached garage spaces: 1
- Has uncovered spaces: Yes
Accessibility
- Accessibility features: Garage On Main, One Level, Accessibility
Features
- Stories: 1
- Patio & porch: Covered Patio, Patio
- Spa features: Association
Lot
- Size: 5,227 sqft
- Features: Cul-De-Sac, Level, Private, Sprinkler, SqFt 5000 to 6999
Details
- Parcel number: R279095
- Zoning: R5
- Other equipment: Irrigation Equipment
Construction
Type & style
- Home type: SingleFamily
- Architectural style: Ranch
- Property subtype: Residential, Single Family Residence
Materials
- Vinyl Siding
- Roof: Composition
Condition
- Resale
- New construction: No
- Year built: 1992
Utilities & green energy
- Gas: Gas
- Sewer: Public Sewer
- Water: Public
Community & neighborhood
Senior living
- Senior community: Yes
Location
- Region: Portland
- Subdivision: Summerplace
HOA & financial
HOA
- Has HOA: Yes
- Amenities included: Commons, Gym, Library, Management, Pool, Recreation Facilities, Spa Hot Tub, Tennis Court, Weight Room
Other
Other facts
- Listing terms: Cash,Conventional,FHA,VA Loan
- Road surface type: Paved
Price history
| Date | Event | Price |
|---|---|---|
| 11/12/2024 | Sold | $444,000-1.1%$340/sqft |
Source: | ||
| 10/25/2024 | Pending sale | $449,000$344/sqft |
Source: | ||
| 10/5/2024 | Price change | $449,000-4.3%$344/sqft |
Source: | ||
| 9/16/2024 | Listed for sale | $469,000+64.6%$360/sqft |
Source: | ||
| 3/11/2008 | Sold | $285,000$219/sqft |
Source: Public Record | ||
Public tax history
| Year | Property taxes | Tax assessment |
|---|---|---|
| 2025 | $6,319 +5.3% | $270,150 +3% |
| 2024 | $5,998 +4.1% | $262,290 +3% |
| 2023 | $5,764 +1.5% | $254,660 +3% |
Find assessor info on the county website
Neighborhood: Wilkes
Nearby schools
GreatSchools rating
- 5/10Margaret Scott Elementary SchoolGrades: K-5Distance: 0.4 mi
- 2/10Hauton B Lee Middle SchoolGrades: 6-8Distance: 0.9 mi
- 1/10Reynolds High SchoolGrades: 9-12Distance: 5.1 mi
Schools provided by the listing agent
- Elementary: Margaret Scott
- Middle: H.B. Lee
- High: Reynolds
Source: RMLS (OR). This data may not be complete. We recommend contacting the local school district to confirm school assignments for this home.
Get a cash offer in 3 minutes
Find out how much your home could sell for in as little as 3 minutes with a no-obligation cash offer.
Estimated market value
$435,300
Get a cash offer in 3 minutes
Find out how much your home could sell for in as little as 3 minutes with a no-obligation cash offer.
Estimated market value
$435,300

