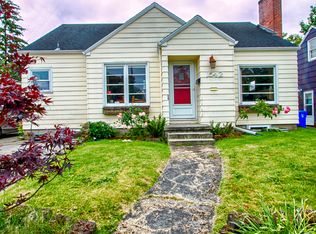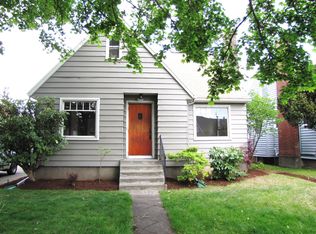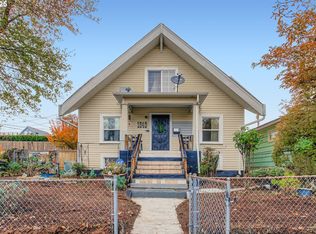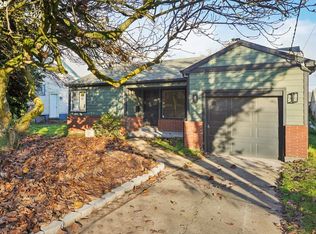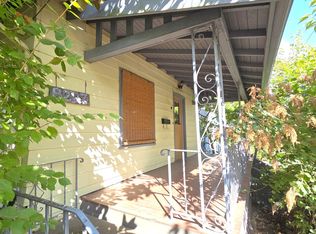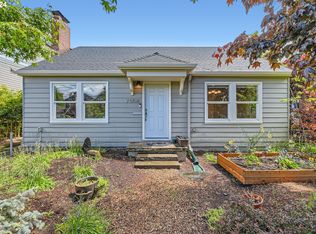Location, Location! Versatile single-family home with CM3 zoning perfect as a primary residence or a smart investment opportunity. This 3-bedroom, 2-bathroom home is centrally located near popular restaurants, grocery stores, and public transit. The open living and dining area flows seamlessly, with an additional eating nook off the kitchen. Enjoy a private backyard retreat, two bedrooms on the main level, and a third (non-conforming) bedroom in the finished basement. Don’t miss your chance to own in the heart of the city!
Active
$440,000
1522 N Rosa Parks Way, Portland, OR 97217
3beds
1,474sqft
Est.:
Residential, Single Family Residence
Built in 1922
5,227.2 Square Feet Lot
$-- Zestimate®
$299/sqft
$-- HOA
What's special
Private backyard retreatFinished basementAdditional eating nook
- 252 days |
- 1,613 |
- 118 |
Zillow last checked: 8 hours ago
Listing updated: October 17, 2025 at 06:47am
Listed by:
Maria Elmore info@farrellrealty.com,
Farrell Realty & Property Management, Inc
Source: RMLS (OR),MLS#: 512414962
Tour with a local agent
Facts & features
Interior
Bedrooms & bathrooms
- Bedrooms: 3
- Bathrooms: 2
- Full bathrooms: 2
- Main level bathrooms: 1
Rooms
- Room types: Bedroom 2, Bedroom 3, Dining Room, Family Room, Kitchen, Living Room, Primary Bedroom
Primary bedroom
- Features: Closet
- Level: Main
- Area: 170
- Dimensions: 17 x 10
Bedroom 2
- Features: Walkin Closet
- Level: Main
- Area: 99
- Dimensions: 11 x 9
Bedroom 3
- Level: Lower
- Area: 221
- Dimensions: 17 x 13
Dining room
- Level: Main
Kitchen
- Features: Eating Area
- Level: Main
Living room
- Level: Main
Heating
- Forced Air 90
Cooling
- Window Unit(s)
Appliances
- Included: Free-Standing Range, Free-Standing Refrigerator, Gas Water Heater
Features
- Walk-In Closet(s), Eat-in Kitchen, Closet
- Flooring: Hardwood
- Windows: Wood Frames
- Basement: Finished
- Number of fireplaces: 1
- Fireplace features: Wood Burning
Interior area
- Total structure area: 1,474
- Total interior livable area: 1,474 sqft
Property
Parking
- Total spaces: 1
- Parking features: Driveway, Detached
- Garage spaces: 1
- Has uncovered spaces: Yes
Features
- Stories: 2
- Patio & porch: Covered Patio
Lot
- Size: 5,227.2 Square Feet
- Dimensions: 50 x 100
- Features: Level, On Busline, SqFt 5000 to 6999
Details
- Additional structures: ToolShed
- Parcel number: R259127
- Zoning: CM3
Construction
Type & style
- Home type: SingleFamily
- Architectural style: Bungalow
- Property subtype: Residential, Single Family Residence
Materials
- Wood Siding
- Foundation: Concrete Perimeter
- Roof: Composition
Condition
- Approximately
- New construction: No
- Year built: 1922
Utilities & green energy
- Gas: Gas
- Sewer: Public Sewer
- Water: Public
Community & HOA
Community
- Subdivision: Arbor Lodge
HOA
- Has HOA: No
Location
- Region: Portland
Financial & listing details
- Price per square foot: $299/sqft
- Tax assessed value: $515,750
- Annual tax amount: $4,120
- Date on market: 4/17/2025
- Listing terms: Cash,Conventional,FHA,VA Loan
- Road surface type: Concrete, Paved
Estimated market value
Not available
Estimated sales range
Not available
Not available
Price history
Price history
| Date | Event | Price |
|---|---|---|
| 9/4/2025 | Price change | $440,000-2%$299/sqft |
Source: | ||
| 6/20/2025 | Price change | $448,900-5.5%$305/sqft |
Source: | ||
| 5/20/2025 | Price change | $475,000-4.6%$322/sqft |
Source: | ||
| 4/30/2025 | Price change | $498,000-4.2%$338/sqft |
Source: | ||
| 4/17/2025 | Listed for sale | $520,000+73.3%$353/sqft |
Source: | ||
Public tax history
Public tax history
| Year | Property taxes | Tax assessment |
|---|---|---|
| 2025 | $4,120 +3.7% | $152,910 +3% |
| 2024 | $3,972 +4% | $148,460 +3% |
| 2023 | $3,820 +2.2% | $144,140 +3% |
Find assessor info on the county website
BuyAbility℠ payment
Est. payment
$2,604/mo
Principal & interest
$2102
Property taxes
$348
Home insurance
$154
Climate risks
Neighborhood: Arbor Lodge
Nearby schools
GreatSchools rating
- 9/10Chief Joseph Elementary SchoolGrades: K-5Distance: 0.5 mi
- 8/10Ockley GreenGrades: 6-8Distance: 0.2 mi
- 5/10Jefferson High SchoolGrades: 9-12Distance: 0.8 mi
Schools provided by the listing agent
- Elementary: Chief Joseph
- Middle: Ockley Green
- High: Jefferson
Source: RMLS (OR). This data may not be complete. We recommend contacting the local school district to confirm school assignments for this home.
- Loading
- Loading
