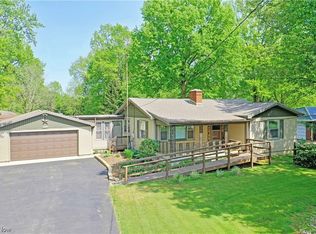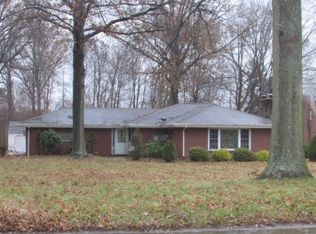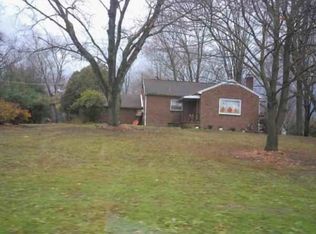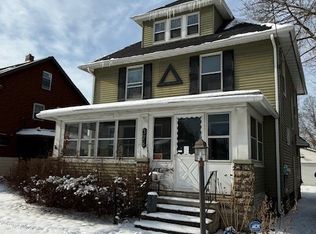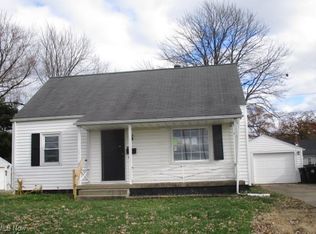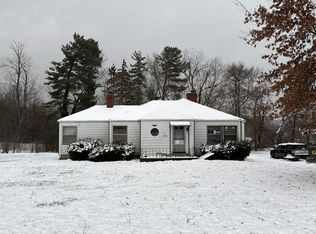This well-built brick ranch home boasts a solid foundation and generous living spaces, ideal for those seeking both comfort and convenience. Featuring 3 comfortable bedrooms, a private office, and 1.5 bathrooms, it offers plenty of room for family life and work. The large attached garage provides ample storage and parking, streamlining your daily routine. With its inviting layout and potential for customization, this home is a fantastic opportunity to settle into a space that suits your lifestyle. Don't miss the chance to make this house your perfect home!
Pending
$92,560
1522 N Rd Ne, Warren, OH 44483
3beds
--sqft
Est.:
Single Family Residence
Built in 1956
0.34 Acres Lot
$-- Zestimate®
$--/sqft
$-- HOA
What's special
Private officeComfortable bedroomsLarge attached garageInviting layoutGenerous living spacesAmple storage
- 335 days |
- 10 |
- 0 |
Likely to sell faster than
Zillow last checked: 8 hours ago
Listing updated: February 14, 2025 at 03:22pm
Listing Provided by:
Evanne Barone evanne@evbrealty.com216-532-3310,
Keller Williams Greater Metropolitan
Source: MLS Now,MLS#: 5099763 Originating MLS: Akron Cleveland Association of REALTORS
Originating MLS: Akron Cleveland Association of REALTORS
Facts & features
Interior
Bedrooms & bathrooms
- Bedrooms: 3
- Bathrooms: 2
- Full bathrooms: 1
- 1/2 bathrooms: 1
- Main level bathrooms: 2
- Main level bedrooms: 3
Primary bedroom
- Description: Flooring: Wood
- Level: First
- Dimensions: 14.00 x 11.00
Bedroom
- Level: First
- Dimensions: 15.00 x 11.00
Bedroom
- Description: Flooring: Wood
- Level: First
- Dimensions: 12.00 x 11.00
Bathroom
- Level: First
Bathroom
- Level: First
Kitchen
- Description: Flooring: Luxury Vinyl Tile
- Level: First
- Dimensions: 12.00 x 16.00
Living room
- Features: Fireplace
- Level: First
- Dimensions: 13.00 x 22.00
Office
- Level: First
- Dimensions: 15.00 x 9.00
Utility room
- Level: First
Heating
- Forced Air, Gas
Cooling
- Central Air
Features
- Basement: Crawl Space
- Has fireplace: No
Property
Parking
- Total spaces: 2
- Parking features: Attached, Garage, Garage Door Opener, Paved
- Attached garage spaces: 2
Features
- Levels: One
- Stories: 1
- Patio & porch: Deck
Lot
- Size: 0.34 Acres
Details
- Additional parcels included: 28439251
- Parcel number: 28439290
- Special conditions: Standard
Construction
Type & style
- Home type: SingleFamily
- Architectural style: Ranch
- Property subtype: Single Family Residence
Materials
- Brick
- Roof: Asphalt
Condition
- Year built: 1956
Utilities & green energy
- Sewer: Septic Tank
- Water: Public
Community & HOA
Community
- Subdivision: Club View
HOA
- Has HOA: No
Location
- Region: Warren
Financial & listing details
- Tax assessed value: $115,700
- Annual tax amount: $2,204
- Date on market: 2/11/2025
- Cumulative days on market: 82 days
- Listing terms: Cash,Conventional
Estimated market value
Not available
Estimated sales range
Not available
Not available
Price history
Price history
| Date | Event | Price |
|---|---|---|
| 10/25/2025 | Pending sale | $92,560 |
Source: | ||
| 10/25/2025 | Listing removed | $92,560 |
Source: | ||
| 9/6/2025 | Pending sale | $92,560 |
Source: | ||
| 9/5/2025 | Listing removed | $92,560 |
Source: | ||
| 2/14/2025 | Pending sale | $92,560 |
Source: | ||
Public tax history
Public tax history
| Year | Property taxes | Tax assessment |
|---|---|---|
| 2024 | $2,194 -0.4% | $40,500 |
| 2023 | $2,203 +7.2% | $40,500 +26.7% |
| 2022 | $2,056 +2.3% | $31,960 |
Find assessor info on the county website
BuyAbility℠ payment
Est. payment
$483/mo
Principal & interest
$359
Property taxes
$92
Home insurance
$32
Climate risks
Neighborhood: 44483
Nearby schools
GreatSchools rating
- NAHowland Glen Elementary SchoolGrades: 1-2Distance: 1.5 mi
- 6/10Howland Middle SchoolGrades: 5-8Distance: 2 mi
- 7/10Howland High SchoolGrades: 9-12Distance: 1.7 mi
Schools provided by the listing agent
- District: Howland LSD - 7808
Source: MLS Now. This data may not be complete. We recommend contacting the local school district to confirm school assignments for this home.
- Loading
