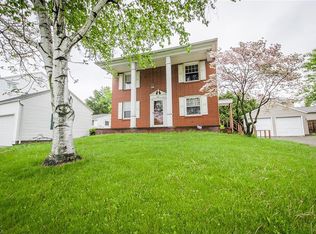Sold for $151,000 on 12/29/23
$151,000
1522 Monument Rd NW, Canton, OH 44703
3beds
1,368sqft
Single Family Residence
Built in 1936
4,752.4 Square Feet Lot
$163,800 Zestimate®
$110/sqft
$1,131 Estimated rent
Home value
$163,800
$154,000 - $175,000
$1,131/mo
Zestimate® history
Loading...
Owner options
Explore your selling options
What's special
Welcome to this meticulously maintained colonial home offering three bedrooms and two full baths. As you step inside, you'll be greeted by the spacious and inviting living room, featuring a cozy gas fireplace that provides warmth during colder evenings. The open layout seamlessly connects the living room to the dining room, creating an ideal space for entertaining. The galley-style, updated kitchen boasts laminate flooring and custom light oak cabinetry. Venturing upstairs, you'll discover three wonderfully sized bedrooms, each offering a closet. The full bath on this level features elegant tile flooring and a single vanity with laminate counters. The basement, though unfinished, presents potential for customization to suit your needs, and it comes equipped with an extra full bathroom for added convenience. Outside, the property showcases a two-car attached garage, protecting your vehicles from the elements. Hot water tank replaced 2021.The backyard offers a private sun porch, where you can relax and enjoy the outdoors in seclusion. Situated on a corner lot, this home offers a unique perspective, overlooking the picturesque Stadium Park with many amenities like walking trails, fishing, playground, pavilions, and much more. It's also conveniently located just minutes from Hall of Fame village and highways. Don't miss your chance to see this beautiful home; schedule your showing today!
Zillow last checked: 8 hours ago
Listing updated: January 02, 2024 at 06:41am
Listing Provided by:
Amy Wengerd amy@soldbywengerd.com(330)681-6090,
EXP Realty, LLC.
Bought with:
Kandis D Shane, 2017001486
Keller Williams Legacy Group Realty
Source: MLS Now,MLS#: 4495365 Originating MLS: Stark Trumbull Area REALTORS
Originating MLS: Stark Trumbull Area REALTORS
Facts & features
Interior
Bedrooms & bathrooms
- Bedrooms: 3
- Bathrooms: 2
- Full bathrooms: 2
Primary bedroom
- Description: Flooring: Carpet
- Features: Window Treatments
- Level: First
- Dimensions: 13.00 x 13.00
Bedroom
- Description: Flooring: Carpet
- Features: Window Treatments
- Level: First
- Dimensions: 10.00 x 10.00
Bedroom
- Description: Flooring: Carpet
- Features: Window Treatments
- Level: First
- Dimensions: 10.00 x 13.00
Dining room
- Description: Flooring: Carpet
- Features: Window Treatments
- Level: First
- Dimensions: 11.00 x 12.00
Kitchen
- Description: Flooring: Laminate
- Level: First
- Dimensions: 7.00 x 14.00
Living room
- Description: Flooring: Carpet
- Features: Fireplace, Window Treatments
- Level: First
- Dimensions: 12.00 x 23.00
Heating
- Forced Air, Fireplace(s), Gas
Cooling
- Central Air
Appliances
- Included: Microwave, Range, Refrigerator
Features
- Basement: Full,Unfinished
- Number of fireplaces: 1
- Fireplace features: Gas
Interior area
- Total structure area: 1,368
- Total interior livable area: 1,368 sqft
- Finished area above ground: 1,368
Property
Parking
- Total spaces: 2
- Parking features: Attached, Garage, Paved
- Attached garage spaces: 2
Features
- Levels: Two
- Stories: 2
- Patio & porch: Enclosed, Patio, Porch
- Has view: Yes
- View description: Park/Greenbelt
Lot
- Size: 4,752 sqft
- Features: Corner Lot
Details
- Parcel number: 00211529
Construction
Type & style
- Home type: SingleFamily
- Architectural style: Colonial
- Property subtype: Single Family Residence
Materials
- Vinyl Siding
- Roof: Asphalt,Fiberglass
Condition
- Year built: 1936
Utilities & green energy
- Sewer: Public Sewer
- Water: Public
Community & neighborhood
Location
- Region: Canton
Other
Other facts
- Listing terms: Cash,Conventional,FHA,VA Loan
Price history
| Date | Event | Price |
|---|---|---|
| 12/29/2023 | Sold | $151,000+2.4%$110/sqft |
Source: | ||
| 10/31/2023 | Pending sale | $147,500$108/sqft |
Source: | ||
| 10/6/2023 | Listed for sale | $147,500+103.4%$108/sqft |
Source: | ||
| 6/25/1996 | Sold | $72,500$53/sqft |
Source: Public Record Report a problem | ||
Public tax history
| Year | Property taxes | Tax assessment |
|---|---|---|
| 2024 | $1,325 +39.9% | $31,020 +24.1% |
| 2023 | $947 +0.1% | $25,000 |
| 2022 | $946 -1% | $25,000 |
Find assessor info on the county website
Neighborhood: West Park
Nearby schools
GreatSchools rating
- 6/10Canton Arts Academy @ SummitGrades: K-6Distance: 0.6 mi
- NALehman Middle SchoolGrades: 6-8Distance: 0.7 mi
- 3/10Mckinley High SchoolGrades: 9-12Distance: 0.5 mi
Schools provided by the listing agent
- District: Canton CSD - 7602
Source: MLS Now. This data may not be complete. We recommend contacting the local school district to confirm school assignments for this home.

Get pre-qualified for a loan
At Zillow Home Loans, we can pre-qualify you in as little as 5 minutes with no impact to your credit score.An equal housing lender. NMLS #10287.
Sell for more on Zillow
Get a free Zillow Showcase℠ listing and you could sell for .
$163,800
2% more+ $3,276
With Zillow Showcase(estimated)
$167,076