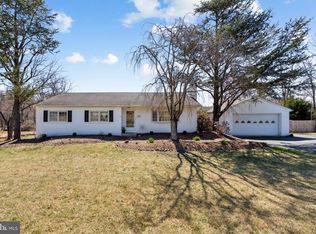Sold for $660,000
$660,000
1522 Middletown Rd, Glen Mills, PA 19342
4beds
2,882sqft
Single Family Residence
Built in 1942
4.56 Acres Lot
$835,400 Zestimate®
$229/sqft
$4,839 Estimated rent
Home value
$835,400
$777,000 - $911,000
$4,839/mo
Zestimate® history
Loading...
Owner options
Explore your selling options
What's special
Welcome to this Colonial/Cape Cod Home Nestled on 4.5 Acres in Glen Mills with Rose Tree Media Schools. Walk up the front brick walkway around the beautiful landscaped front yard and enter through the front door into the large Family Room with Wood Burning Fireplace and beautiful hardwood floors open to the Dining Room area. The large eat in Kitchen with tiled floor, maple cabinets, cooktop stove and food pantry with cut a way to Breakfast Room with hardwood floors. Main Bedroom Suite with Bathroom and Dressing Room has glass French doors out to back deck. 2nd Bedroom with corner of windows for natural light, Hall Bath and 2 Car Attached Garage complete the main level. Located on the upper level is 2 additional bedrooms with view of gorgeous views, Full Bathroom, Reading Area, and plenty of storage closets. Entertain down on the lower level in the huge, tiled Recreation Room with Built-In Wet Bar, Powder Room, and Kitchenette. Also located on this lower level is the Office and Laundry Room. Relax on the back trek deck with a hot tub overlooking the spectacular view of nature!
Zillow last checked: 8 hours ago
Listing updated: July 08, 2023 at 05:48am
Listed by:
Tammy Duering 610-306-2401,
RE/MAX Excellence - Kennett Square
Bought with:
Lauren Johnson, RS318946
RE/MAX Professional Realty
Source: Bright MLS,MLS#: PADE2046384
Facts & features
Interior
Bedrooms & bathrooms
- Bedrooms: 4
- Bathrooms: 4
- Full bathrooms: 3
- 1/2 bathrooms: 1
- Main level bathrooms: 2
- Main level bedrooms: 2
Basement
- Area: 0
Heating
- Hot Water, Oil
Cooling
- Central Air, Electric
Appliances
- Included: Electric Water Heater
Features
- Basement: Finished
- Number of fireplaces: 1
Interior area
- Total structure area: 2,882
- Total interior livable area: 2,882 sqft
- Finished area above ground: 2,882
- Finished area below ground: 0
Property
Parking
- Total spaces: 2
- Parking features: Garage Door Opener, Attached, Driveway
- Attached garage spaces: 2
- Has uncovered spaces: Yes
Accessibility
- Accessibility features: None
Features
- Levels: Two
- Stories: 2
- Pool features: None
Lot
- Size: 4.56 Acres
Details
- Additional structures: Above Grade, Below Grade
- Parcel number: 19000020000
- Zoning: R-10
- Special conditions: Standard
Construction
Type & style
- Home type: SingleFamily
- Architectural style: Cape Cod,Colonial
- Property subtype: Single Family Residence
Materials
- Stucco
- Foundation: Block
Condition
- New construction: No
- Year built: 1942
Utilities & green energy
- Sewer: On Site Septic
- Water: Well
Community & neighborhood
Location
- Region: Glen Mills
- Subdivision: None Available
- Municipality: EDGMONT TWP
Other
Other facts
- Listing agreement: Exclusive Right To Sell
- Ownership: Fee Simple
Price history
| Date | Event | Price |
|---|---|---|
| 7/7/2023 | Sold | $660,000+1.7%$229/sqft |
Source: | ||
| 5/11/2023 | Pending sale | $649,000$225/sqft |
Source: | ||
| 5/9/2023 | Listed for sale | $649,000-13.5%$225/sqft |
Source: | ||
| 2/5/2021 | Listing removed | -- |
Source: Owner Report a problem | ||
| 4/12/2017 | Listing removed | $750,000$260/sqft |
Source: Owner Report a problem | ||
Public tax history
| Year | Property taxes | Tax assessment |
|---|---|---|
| 2025 | $10,807 +6.6% | $536,130 |
| 2024 | $10,140 +3.7% | $536,130 |
| 2023 | $9,775 +2.9% | $536,130 |
Find assessor info on the county website
Neighborhood: 19342
Nearby schools
GreatSchools rating
- 8/10Glenwood El SchoolGrades: K-5Distance: 3.3 mi
- 8/10Springton Lake Middle SchoolGrades: 6-8Distance: 4.1 mi
- 9/10Penncrest High SchoolGrades: 9-12Distance: 2.8 mi
Schools provided by the listing agent
- District: Rose Tree Media
Source: Bright MLS. This data may not be complete. We recommend contacting the local school district to confirm school assignments for this home.
Get pre-qualified for a loan
At Zillow Home Loans, we can pre-qualify you in as little as 5 minutes with no impact to your credit score.An equal housing lender. NMLS #10287.
