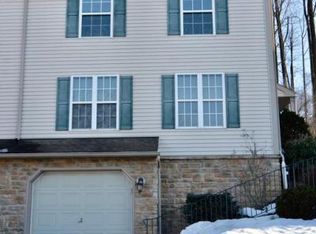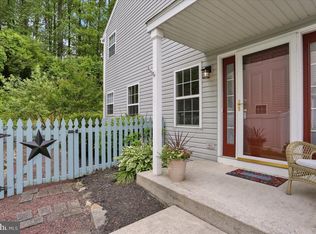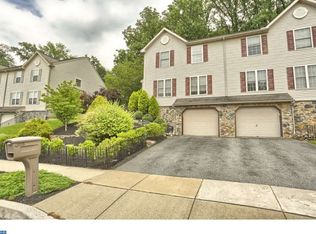Sold for $305,000
$305,000
1522 Huron Dr, Sinking Spring, PA 19608
3beds
2,268sqft
Single Family Residence
Built in 2004
7,840 Square Feet Lot
$369,100 Zestimate®
$134/sqft
$2,314 Estimated rent
Home value
$369,100
$351,000 - $388,000
$2,314/mo
Zestimate® history
Loading...
Owner options
Explore your selling options
What's special
Welcome to 1522 Huron Drive in the Wilson School District! This three-bedroom, 2.5 bath semi with a one-car garage offers over 2,200 square feet of living space. The current owners have done a very good job maintaining this home! You enter on the main level of the home to an open floor plan. The living room has brand new carpeting and a corner fireplace. The dining area features hardwood flooring and transitions nicely to the eat-in kitchen with stainless steel appliances. For your convenience, the laundry room is also located on the main level. Upstairs you will find the master suite with a vaulted ceiling, walk-in closet, and private bath with a double vanity. There are two more generously sized bedrooms that share the second full hallway bathroom. The lower level of the home is unfinished and is currently being used as a home gym while still providing plenty of storage space. Out back you will find a synthetic deck and fenced rear and side yard. This area is private and perfect for outdoor entering during the warmer months ahead. Schedule your showing today!
Zillow last checked: 8 hours ago
Listing updated: April 28, 2023 at 07:31am
Listed by:
Samuel Padovani 484-955-9599,
RE/MAX Of Reading,
Co-Listing Team: The Matt Wolf Team, Co-Listing Agent: Matthew Wolf 610-587-3844,
RE/MAX Of Reading
Bought with:
Scott Walley, RS135400A
RE/MAX Of Reading
Source: Bright MLS,MLS#: PABK2026706
Facts & features
Interior
Bedrooms & bathrooms
- Bedrooms: 3
- Bathrooms: 3
- Full bathrooms: 2
- 1/2 bathrooms: 1
- Main level bathrooms: 1
Basement
- Area: 0
Heating
- Forced Air, Natural Gas
Cooling
- Central Air, Electric
Appliances
- Included: Microwave, Dishwasher, Disposal, Dryer, Washer, Electric Water Heater
- Laundry: Main Level, Laundry Room
Features
- Ceiling Fan(s), Dining Area, Recessed Lighting, Floor Plan - Traditional, Formal/Separate Dining Room, Eat-in Kitchen, Kitchen - Table Space, Pantry, Primary Bath(s), Walk-In Closet(s), Bathroom - Tub Shower, Soaking Tub, Cathedral Ceiling(s), Dry Wall, Vaulted Ceiling(s)
- Flooring: Hardwood, Carpet, Ceramic Tile, Wood
- Windows: Skylight(s)
- Basement: Concrete,Interior Entry,Connecting Stairway,Garage Access,Walk-Out Access
- Number of fireplaces: 1
- Fireplace features: Corner, Glass Doors, Gas/Propane, Mantel(s)
Interior area
- Total structure area: 2,268
- Total interior livable area: 2,268 sqft
- Finished area above ground: 2,268
Property
Parking
- Total spaces: 3
- Parking features: Garage Faces Front, Basement, Garage Door Opener, Inside Entrance, Driveway, Attached, On Street, Off Street
- Attached garage spaces: 1
- Uncovered spaces: 2
Accessibility
- Accessibility features: None
Features
- Levels: Two
- Stories: 2
- Patio & porch: Patio, Porch, Deck
- Exterior features: Lighting, Sidewalks
- Pool features: None
- Fencing: Privacy
Lot
- Size: 7,840 sqft
- Dimensions: 187 x 50
- Features: Front Yard, SideYard(s), Rear Yard, Backs to Trees, Wooded, Suburban
Details
- Additional structures: Above Grade
- Parcel number: 79438614239606
- Zoning: RES
- Special conditions: Standard
Construction
Type & style
- Home type: SingleFamily
- Architectural style: Traditional
- Property subtype: Single Family Residence
- Attached to another structure: Yes
Materials
- Vinyl Siding, Stone
- Foundation: Concrete Perimeter
- Roof: Pitched,Shingle
Condition
- Very Good,Excellent
- New construction: No
- Year built: 2004
Utilities & green energy
- Electric: Circuit Breakers
- Sewer: Public Sewer
- Water: Public
- Utilities for property: Cable Connected
Community & neighborhood
Location
- Region: Sinking Spring
- Subdivision: Stone Gate
- Municipality: SINKING SPRING BORO
HOA & financial
HOA
- Has HOA: Yes
- HOA fee: $40 annually
- Services included: Common Area Maintenance
- Association name: WAGNER FARM HOA
Other
Other facts
- Listing agreement: Exclusive Right To Sell
- Listing terms: Conventional,Cash,FHA,VA Loan
- Ownership: Fee Simple
Price history
| Date | Event | Price |
|---|---|---|
| 4/28/2023 | Sold | $305,000+5.2%$134/sqft |
Source: | ||
| 2/27/2023 | Pending sale | $289,900$128/sqft |
Source: | ||
| 2/27/2023 | Listing removed | -- |
Source: | ||
| 2/24/2023 | Listed for sale | $289,900+48.7%$128/sqft |
Source: | ||
| 8/30/2017 | Sold | $194,900$86/sqft |
Source: Public Record Report a problem | ||
Public tax history
| Year | Property taxes | Tax assessment |
|---|---|---|
| 2025 | $7,724 +2.9% | $161,000 |
| 2024 | $7,508 +3.4% | $161,000 |
| 2023 | $7,263 +2.6% | $161,000 |
Find assessor info on the county website
Neighborhood: 19608
Nearby schools
GreatSchools rating
- 7/10Cornwall Terrace El SchoolGrades: K-5Distance: 0.4 mi
- 7/10Wilson Southern Middle SchoolGrades: 6-8Distance: 0.4 mi
- 7/10Wilson High SchoolGrades: 9-12Distance: 1.2 mi
Schools provided by the listing agent
- District: Wilson
Source: Bright MLS. This data may not be complete. We recommend contacting the local school district to confirm school assignments for this home.
Get pre-qualified for a loan
At Zillow Home Loans, we can pre-qualify you in as little as 5 minutes with no impact to your credit score.An equal housing lender. NMLS #10287.


