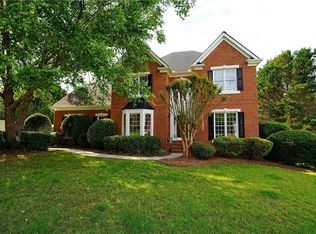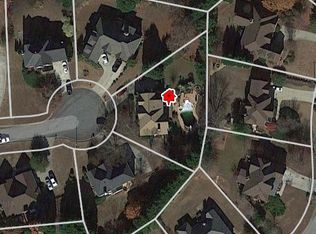Closed
$451,000
1522 Haven Crest Dr, Powder Springs, GA 30127
4beds
2,297sqft
Single Family Residence, Residential
Built in 1996
0.35 Acres Lot
$474,100 Zestimate®
$196/sqft
$2,182 Estimated rent
Home value
$474,100
$450,000 - $498,000
$2,182/mo
Zestimate® history
Loading...
Owner options
Explore your selling options
What's special
Come tour this gorgeously renovated, move-in ready, 4 bedroom, 2 bath ranch in the prestigious community of Echo Mill and bring us an offer! Superbly spacious secondary bedrooms with pocket door features, luxuriously tiled bathrooms. All new hardwood flooring throughout the family room, dining room, kitchen, breakfast room, and halls. Brand new carpet in all bedrooms, freshly painted walls, trim, and doors. New light fixtures and ceiling fans. The kitchen features granite counters, herringbone tile backsplash, dishwasher, built-in microwave, electric flat top cooking range/oven, refrigerator, recessed lighting and overlooks the breakfast room with a view into the family room. The oversized primary bedroom features his/her walk-in closets, a spa bath with travertine tile, jetted tub, separate tiled shower with glass doors, his/her vanities, and a Continued... See Addendum Public Remarks - Consumer View 1
Zillow last checked: 8 hours ago
Listing updated: May 03, 2023 at 10:55pm
Listing Provided by:
Phyliss D Graham,
Coldwell Banker Realty 770-429-0600,
Keyla Berry,
Coldwell Banker Realty
Bought with:
Tiffany Williams, 361602
Keller Williams Premier
Source: FMLS GA,MLS#: 7179502
Facts & features
Interior
Bedrooms & bathrooms
- Bedrooms: 4
- Bathrooms: 2
- Full bathrooms: 2
- Main level bathrooms: 2
- Main level bedrooms: 4
Primary bedroom
- Features: Master on Main, Oversized Master, Sitting Room
- Level: Master on Main, Oversized Master, Sitting Room
Bedroom
- Features: Master on Main, Oversized Master, Sitting Room
Primary bathroom
- Features: Separate His/Hers, Separate Tub/Shower, Vaulted Ceiling(s), Whirlpool Tub
Dining room
- Features: Open Concept, Separate Dining Room
Kitchen
- Features: Breakfast Bar, Breakfast Room, Cabinets White, Eat-in Kitchen, Pantry, Solid Surface Counters, Stone Counters, View to Family Room
Heating
- Central, Natural Gas, Zoned
Cooling
- Ceiling Fan(s), Central Air, Zoned
Appliances
- Included: Dishwasher, Electric Oven, Electric Range, Gas Water Heater, Microwave, Refrigerator
- Laundry: In Hall, Main Level
Features
- Double Vanity, Entrance Foyer, High Ceilings 10 ft Main, High Speed Internet, His and Hers Closets, Tray Ceiling(s), Walk-In Closet(s)
- Flooring: Carpet, Ceramic Tile, Hardwood
- Windows: Insulated Windows
- Basement: None
- Attic: Pull Down Stairs
- Number of fireplaces: 1
- Fireplace features: Family Room, Gas Starter, Glass Doors, Masonry
- Common walls with other units/homes: No Common Walls
Interior area
- Total structure area: 2,297
- Total interior livable area: 2,297 sqft
Property
Parking
- Total spaces: 5
- Parking features: Garage Door Opener, Garage, Attached, Driveway, Garage Faces Front
- Attached garage spaces: 2
- Has uncovered spaces: Yes
Accessibility
- Accessibility features: Accessible Bedroom, Accessible Entrance, Accessible Full Bath, Accessible Hallway(s), Accessible Kitchen
Features
- Levels: One and One Half
- Stories: 1
- Patio & porch: Patio
- Exterior features: Private Yard
- Pool features: None
- Has spa: Yes
- Spa features: Bath, None
- Fencing: None
- Has view: Yes
- View description: Other
- Waterfront features: None
- Body of water: None
Lot
- Size: 0.35 Acres
- Dimensions: 99x160x108x139
- Features: Sloped, Back Yard, Landscaped, Front Yard
Details
- Additional structures: None
- Parcel number: 19030400270
- Other equipment: Irrigation Equipment
- Horse amenities: None
Construction
Type & style
- Home type: SingleFamily
- Architectural style: Traditional,Ranch
- Property subtype: Single Family Residence, Residential
Materials
- Brick Front, Cement Siding
- Foundation: Slab
- Roof: Composition,Shingle
Condition
- Resale
- New construction: No
- Year built: 1996
Utilities & green energy
- Electric: 220 Volts in Garage
- Sewer: Public Sewer
- Water: Public
- Utilities for property: Cable Available, Electricity Available, Natural Gas Available, Phone Available, Sewer Available, Underground Utilities, Water Available
Green energy
- Energy efficient items: Thermostat
- Energy generation: None
Community & neighborhood
Security
- Security features: Fire Alarm, Secured Garage/Parking, Security System Owned, Smoke Detector(s)
Community
- Community features: Clubhouse, Pool, Near Shopping, Homeowners Assoc, Near Trails/Greenway, Playground, Street Lights, Tennis Court(s), Near Schools
Location
- Region: Powder Springs
- Subdivision: Echo Mill
HOA & financial
HOA
- Has HOA: Yes
- HOA fee: $775 annually
- Services included: Reserve Fund, Swim, Tennis
- Association phone: 770-451-8171
Other
Other facts
- Listing terms: Cash,Conventional,FHA,VA Loan
- Road surface type: Paved
Price history
| Date | Event | Price |
|---|---|---|
| 7/20/2023 | Sold | $451,000$196/sqft |
Source: Public Record | ||
| 4/28/2023 | Sold | $451,000+3.7%$196/sqft |
Source: | ||
| 4/12/2023 | Pending sale | $435,000$189/sqft |
Source: | ||
| 4/12/2023 | Contingent | $435,000$189/sqft |
Source: | ||
| 4/7/2023 | Listed for sale | $435,000$189/sqft |
Source: | ||
Public tax history
| Year | Property taxes | Tax assessment |
|---|---|---|
| 2024 | $5,386 +458.1% | $178,648 +3.6% |
| 2023 | $965 +87.4% | $172,480 +37.7% |
| 2022 | $515 -3.5% | $125,284 |
Find assessor info on the county website
Neighborhood: 30127
Nearby schools
GreatSchools rating
- 8/10Kemp Elementary SchoolGrades: PK-5Distance: 1.1 mi
- 8/10Lost Mountain Middle SchoolGrades: 6-8Distance: 4 mi
- 9/10Hillgrove High SchoolGrades: 9-12Distance: 2.4 mi
Schools provided by the listing agent
- Elementary: Kemp - Cobb
- Middle: Lost Mountain
- High: Hillgrove
Source: FMLS GA. This data may not be complete. We recommend contacting the local school district to confirm school assignments for this home.
Get a cash offer in 3 minutes
Find out how much your home could sell for in as little as 3 minutes with a no-obligation cash offer.
Estimated market value
$474,100
Get a cash offer in 3 minutes
Find out how much your home could sell for in as little as 3 minutes with a no-obligation cash offer.
Estimated market value
$474,100

