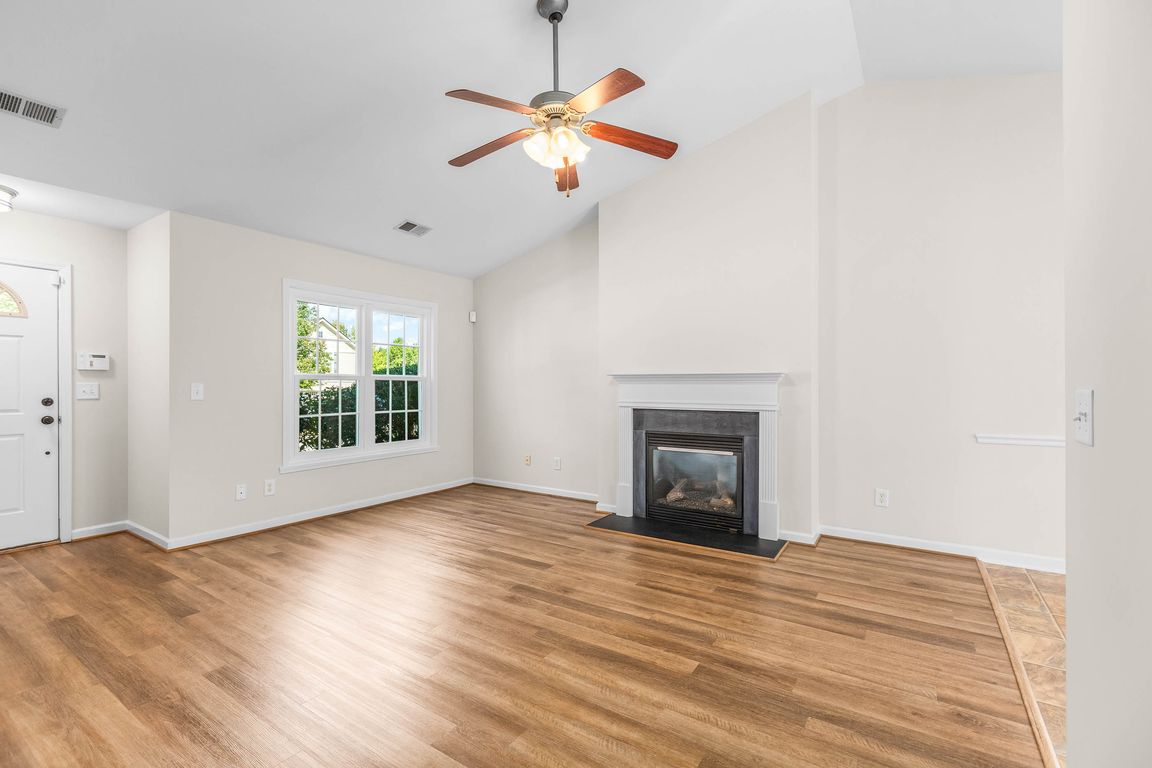
PendingPrice cut: $5.1K (10/14)
$269,900
3beds
1,251sqft
1522 Hamilton Hills Dr, Greensboro, NC 27406
3beds
1,251sqft
Stick/site built, residential, single family residence
Built in 2008
0.15 Acres
1 Attached garage space
$28 monthly HOA fee
What's special
Fresh paintUpdated lightingUpdated hardwareMature landscapingNewer roofReplacement windowsNew carpet
Welcome Home! This one-level home is ready for new owners. Features include: Replacement Windows; Newer Roof; New Carpet; Fresh Paint; Updated Hardware; Updated Lighting; Mature Landscaping; and More. Convenient to shopping, restaurants, I40 and I85. Hurry! Schedule your appointment today!
- 50 days |
- 2,611 |
- 119 |
Source: Triad MLS,MLS#: 1196794 Originating MLS: Winston-Salem
Originating MLS: Winston-Salem
Travel times
Living Room
Kitchen
Primary Bedroom
Zillow last checked: 8 hours ago
Listing updated: November 11, 2025 at 10:08pm
Listed by:
Blake Ginther 336-283-8689,
Keller Williams Realty Elite,
Ty Keating 336-999-3388,
Keller Williams Realty Elite
Source: Triad MLS,MLS#: 1196794 Originating MLS: Winston-Salem
Originating MLS: Winston-Salem
Facts & features
Interior
Bedrooms & bathrooms
- Bedrooms: 3
- Bathrooms: 2
- Full bathrooms: 2
- Main level bathrooms: 2
Primary bedroom
- Level: Main
- Dimensions: 14.67 x 12.25
Bedroom 2
- Level: Main
- Dimensions: 11.58 x 9.92
Bedroom 3
- Level: Main
- Dimensions: 11.08 x 10
Dining room
- Level: Main
- Dimensions: 11.58 x 8.67
Kitchen
- Level: Main
- Dimensions: 11.08 x 9
Living room
- Level: Main
- Dimensions: 15.83 x 14.67
Sunroom
- Level: Main
- Dimensions: 14.5 x 9.25
Heating
- Forced Air, Natural Gas
Cooling
- Central Air
Appliances
- Included: Microwave, Dishwasher, Free-Standing Range, Cooktop, Gas Water Heater
- Laundry: Dryer Connection, Main Level, Washer Hookup
Features
- Ceiling Fan(s), Dead Bolt(s), Vaulted Ceiling(s)
- Flooring: Carpet, Vinyl
- Has basement: No
- Attic: Pull Down Stairs
- Number of fireplaces: 1
- Fireplace features: Gas Log, Living Room
Interior area
- Total structure area: 1,251
- Total interior livable area: 1,251 sqft
- Finished area above ground: 1,251
Property
Parking
- Total spaces: 1
- Parking features: Driveway, Garage, Paved, Garage Door Opener, Attached, Garage Faces Front
- Attached garage spaces: 1
- Has uncovered spaces: Yes
Features
- Levels: One
- Stories: 1
- Patio & porch: Porch
- Pool features: None
- Fencing: None
Lot
- Size: 0.15 Acres
- Features: Level
Details
- Parcel number: 60PH2S1RPB17129
- Zoning: R-5
- Special conditions: Owner Sale
Construction
Type & style
- Home type: SingleFamily
- Architectural style: Traditional
- Property subtype: Stick/Site Built, Residential, Single Family Residence
Materials
- Brick, Stone, Vinyl Siding
- Foundation: Slab
Condition
- Year built: 2008
Utilities & green energy
- Sewer: Public Sewer
- Water: Public
Community & HOA
Community
- Security: Security Lights, Security System, Smoke Detector(s)
- Subdivision: Faircrest
HOA
- Has HOA: Yes
- HOA fee: $28 monthly
Location
- Region: Greensboro
Financial & listing details
- Tax assessed value: $161,100
- Annual tax amount: $2,238
- Date on market: 9/24/2025
- Cumulative days on market: 31 days
- Listing agreement: Exclusive Right To Sell
- Listing terms: Cash,Conventional,FHA,VA Loan