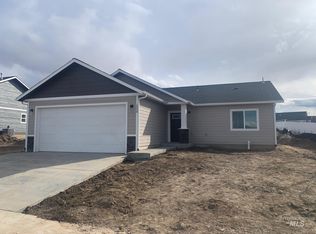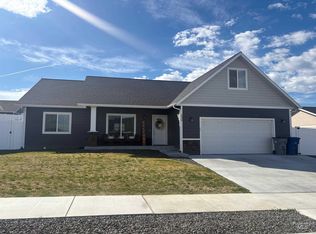Sold
Price Unknown
1522 Frontier Dr, Lewiston, ID 83501
3beds
2baths
2,168sqft
Single Family Residence
Built in 2020
0.27 Acres Lot
$541,900 Zestimate®
$--/sqft
$2,536 Estimated rent
Home value
$541,900
Estimated sales range
Not available
$2,536/mo
Zestimate® history
Loading...
Owner options
Explore your selling options
What's special
Welcome to this stunning one-level home on a desirable corner lot, offering both privacy and convenience. The heart of the home is the beautifully appointed kitchen, featuring granite countertops, a spacious island, pantry, and a gas range, perfect for culinary enthusiasts. This home boasts 3 bedrooms and 2 bathrooms, providing ample space for your family or guests. The bonus room above the garage offers additional flexibility for an office, playroom, or gym. Enjoy the oversized two-car garage, perfect for storage or a workshop. Relax on the covered front and back patios, ideal for outdoor entertaining.
Zillow last checked: 8 hours ago
Listing updated: October 30, 2024 at 03:52pm
Listed by:
Tami Meyers 509-552-9492,
Silvercreek Realty Group
Bought with:
Laurie Fitzgerald
Century 21 Price Right
Source: IMLS,MLS#: 98922070
Facts & features
Interior
Bedrooms & bathrooms
- Bedrooms: 3
- Bathrooms: 2
- Main level bathrooms: 2
- Main level bedrooms: 3
Primary bedroom
- Level: Main
Bedroom 2
- Level: Main
Bedroom 3
- Level: Main
Dining room
- Level: Main
Family room
- Level: Upper
Living room
- Level: Main
Heating
- Forced Air, Natural Gas
Cooling
- Central Air
Appliances
- Included: Dishwasher, Disposal, Double Oven, Microwave, Oven/Range Built-In, Refrigerator, Gas Range
Features
- Bath-Master, Bed-Master Main Level, Double Vanity, Pantry, Kitchen Island, Granite Counters, Number of Baths Main Level: 2
- Flooring: Carpet
- Has basement: No
- Number of fireplaces: 1
- Fireplace features: One, Gas, Insert
Interior area
- Total structure area: 2,168
- Total interior livable area: 2,168 sqft
- Finished area above ground: 2,168
- Finished area below ground: 0
Property
Parking
- Total spaces: 2
- Parking features: Attached, RV Access/Parking
- Attached garage spaces: 2
- Details: Garage: 26x22, Garage Door: 18x8
Features
- Levels: Single w/ Upstairs Bonus Room
- Patio & porch: Covered Patio/Deck
Lot
- Size: 0.27 Acres
- Dimensions: 100 x 80
- Features: 10000 SF - .49 AC, Garden, Corner Lot, Auto Sprinkler System
Details
- Parcel number: RP35N05W106850A
Construction
Type & style
- Home type: SingleFamily
- Property subtype: Single Family Residence
Materials
- Frame
- Roof: Composition
Condition
- New Construction
- New construction: Yes
- Year built: 2020
Utilities & green energy
- Water: Public
- Utilities for property: Sewer Connected
Community & neighborhood
Location
- Region: Lewiston
Other
Other facts
- Listing terms: Cash,Conventional,FHA,VA Loan
- Ownership: Fee Simple
- Road surface type: Paved
Price history
Price history is unavailable.
Public tax history
| Year | Property taxes | Tax assessment |
|---|---|---|
| 2025 | $5,505 -5.2% | $495,183 +2.8% |
| 2024 | $5,806 -6.6% | $481,861 -1.4% |
| 2023 | $6,215 +29.1% | $488,510 +0.8% |
Find assessor info on the county website
Neighborhood: 83501
Nearby schools
GreatSchools rating
- 7/10Orchards Elementary SchoolGrades: K-5Distance: 1 mi
- 7/10Sacajawea Junior High SchoolGrades: 6-8Distance: 1.4 mi
- 5/10Lewiston Senior High SchoolGrades: 9-12Distance: 1.2 mi
Schools provided by the listing agent
- Elementary: Camelot
- Middle: Sacajawea
- High: Lewiston
- District: Lewiston Independent School District #1
Source: IMLS. This data may not be complete. We recommend contacting the local school district to confirm school assignments for this home.

