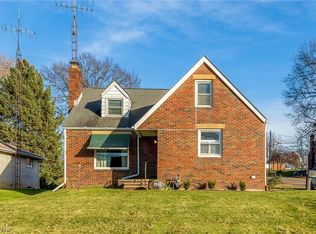Sold for $170,000
$170,000
1522 Edmeyer Ave NW, Canton, OH 44708
3beds
1,940sqft
Single Family Residence
Built in 1944
7,749.32 Square Feet Lot
$202,100 Zestimate®
$88/sqft
$1,611 Estimated rent
Home value
$202,100
$192,000 - $214,000
$1,611/mo
Zestimate® history
Loading...
Owner options
Explore your selling options
What's special
**SOLID & Super Clean, Very Well Maintained Brick Home Features 1,940 Sq. Ft Of Finished Living Space Including 3 Bdrms, 1.5 Bathrms & Finished Basement! *Attached 2 Car Garage + Enclosed Carpeted Breezeway + Front Deck ~ Great Curb Appeal *Feel Secure Moving Into This Spotless Home That Shows Pride In Homeownership! *PRIME LOCATION Between The PRO FOOTBALL HALL OF FAME & MYERS LAKE, Both Just A Couple Minutes Away!! *NEW 95% HIGH EFFICIENCY FURNACE 2019, NEW AIR CONDITIONING 2019, Privacy Vinyl Fencing Near The Driveway, Newer Modern Grey Shed Added Outside For Storage & More! *Walk In The Main Door To A Foyer W/Double Coat Closets *The Living Rm Showcases A Gas Fireplace W/Remote Start, HARDWOOD Floors Underneath Carpet And Is OPEN To The Dedicated Formal Dining Room W/Chair Rail Molding!! What A Great Place To Entertain *The Galley Style Kitchen Comes W/Refrigerator & Oven *FIRST FLOOR BEDROOM W/Gleaming Hardwood Floors & Ceiling Fan *First Floor Full Bathroom W/Vanity, Tub/Shower & Linen Drawers Built In *Upstairs Is So Cute Showcasing A Hallway, Very Convenient Half Bathrm And TWO More Bedrooms! *Take The Entertaining Downstairs In A 500+ Sq. Ft FINISHED Family/Recreation Room W/Recessed Lighting! Adjoining Yet Dual Areas To Enjoy Multiple Interests Such As Tv On One Side & Games/Tables On The Other! Clean, Crisp, Carpeted *Dedicated Laundry Rm Comes With A Washer/Dryer *Storage Room + Cold Cellar *The Bones Of This Home Is Something You Will Admire As It Has Been Loved For Over 20 Yrs. With The Same Owner *LIVE Video Virtual Tour
Zillow last checked: 8 hours ago
Listing updated: January 22, 2024 at 08:01am
Listing Provided by:
Lisa Swaino lisa.swaino@exprealty.com(330)338-1567,
EXP Realty, LLC.
Bought with:
Ginger E Kuhn, 2005016815
Keller Williams Legacy Group Realty
Source: MLS Now,MLS#: 4507596
Facts & features
Interior
Bedrooms & bathrooms
- Bedrooms: 3
- Bathrooms: 2
- Full bathrooms: 1
- 1/2 bathrooms: 1
- Main level bathrooms: 1
- Main level bedrooms: 1
Bedroom
- Description: also an additional bumpout area,Flooring: Carpet
- Level: Second
- Dimensions: 13 x 12
Bedroom
- Description: gleaming hardwood floors,Flooring: Hardwood
- Level: First
- Dimensions: 13 x 12
Bedroom
- Description: also an additional bumpout area,Flooring: Carpet
- Level: Second
- Dimensions: 13 x 12
Bathroom
- Description: convenient for the 2 upstairs bedrooms
- Level: Second
- Dimensions: 7 x 5
Bathroom
- Description: built in drawers for linen closet and storage
- Level: First
- Dimensions: 10 x 7
Other
- Description: enclosed breezeway/porch,Flooring: Carpet
- Level: First
Dining room
- Description: hardwood underneath the carpet, ceiling fan,Flooring: Carpet
- Level: First
- Dimensions: 11 x 13
Family room
- Description: L shaped,Flooring: Carpet
- Level: Basement
- Dimensions: 21 x 12
Family room
- Description: L shaped,Flooring: Carpet
- Level: Basement
- Dimensions: 20 x 15
Kitchen
- Description: 2 sides of cabinet & countertops, refrigerator, oven
- Level: First
- Dimensions: 14 x 10
Living room
- Description: hardwood underneath the carpet. newer gas fireplace,Flooring: Carpet,Hardwood
- Features: Fireplace
- Level: First
- Dimensions: 14 x 29
Heating
- Forced Air, Gas
Cooling
- Central Air
Appliances
- Included: Range, Refrigerator, Water Softener, Washer
- Laundry: In Basement, Lower Level, Laundry Room
Features
- Basement: Full,Partially Finished,Sump Pump
- Number of fireplaces: 1
- Fireplace features: Gas
Interior area
- Total structure area: 1,940
- Total interior livable area: 1,940 sqft
- Finished area above ground: 1,394
- Finished area below ground: 546
Property
Parking
- Total spaces: 2
- Parking features: Attached, Garage
- Attached garage spaces: 2
Features
- Levels: Three Or More,Two
- Stories: 2
- Patio & porch: Enclosed, Front Porch, Patio, Porch
- Exterior features: Storage
Lot
- Size: 7,749 sqft
Details
- Parcel number: 01400373
- Special conditions: Standard
Construction
Type & style
- Home type: SingleFamily
- Architectural style: Cape Cod
- Property subtype: Single Family Residence
Materials
- Brick
- Roof: Asphalt,Fiberglass
Condition
- Year built: 1944
Utilities & green energy
- Sewer: Public Sewer
- Water: Public
Community & neighborhood
Location
- Region: Canton
- Subdivision: Edmeyer Park
Other
Other facts
- Listing terms: Cash,Conventional,FHA,VA Loan
Price history
| Date | Event | Price |
|---|---|---|
| 1/12/2024 | Sold | $170,000-2.9%$88/sqft |
Source: | ||
| 12/12/2023 | Pending sale | $175,000$90/sqft |
Source: | ||
| 12/8/2023 | Listed for sale | $175,000+55.6%$90/sqft |
Source: | ||
| 5/16/2002 | Sold | $112,500$58/sqft |
Source: Public Record Report a problem | ||
Public tax history
| Year | Property taxes | Tax assessment |
|---|---|---|
| 2024 | $3,289 +48.4% | $67,590 +58.9% |
| 2023 | $2,216 +7.4% | $42,530 |
| 2022 | $2,064 -0.8% | $42,530 |
Find assessor info on the county website
Neighborhood: Edmeyer Park
Nearby schools
GreatSchools rating
- 4/10Clarendon Elementary SchoolGrades: 4-6Distance: 0.8 mi
- NALehman Middle SchoolGrades: 6-8Distance: 0.2 mi
- 3/10Mckinley High SchoolGrades: 9-12Distance: 0.4 mi
Schools provided by the listing agent
- District: Canton CSD - 7602
Source: MLS Now. This data may not be complete. We recommend contacting the local school district to confirm school assignments for this home.
Get a cash offer in 3 minutes
Find out how much your home could sell for in as little as 3 minutes with a no-obligation cash offer.
Estimated market value$202,100
Get a cash offer in 3 minutes
Find out how much your home could sell for in as little as 3 minutes with a no-obligation cash offer.
Estimated market value
$202,100
