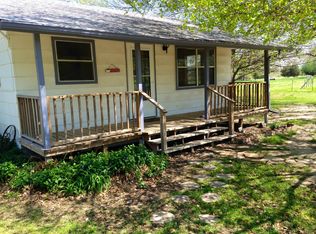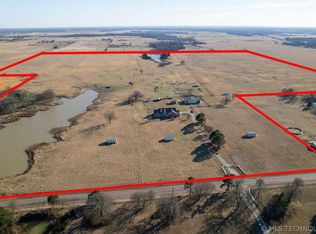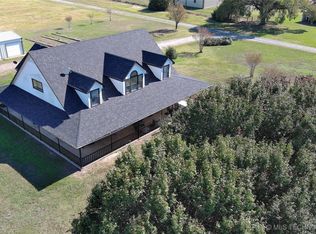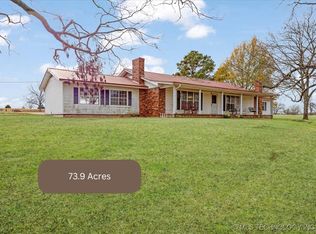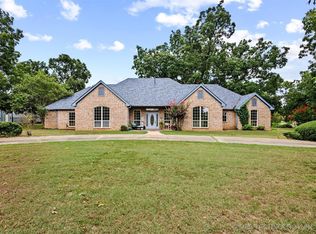Two-Story Lodge-Style Home on 110 Acres – Hunting Retreat & Venue Potential
This Southeastern Oklahoma property is a hunter’s paradise with strong investment potential as a lodge, Airbnb, or event retreat. Wildlife is abundant—whitetail deer, turkey, ducks, geese, and eagles. A stocked 5-acre pond offers bass fishing, while an established food plot are within walking distance.
The metal shop has concrete floors, electricity, and plumbing is ready for multiple uses—ideal as a lodge facility, storage for gear, or an event barn. Above the 6-car garage, an additional unfinished sq. ft. framed space already designed for expansion, envisioned for up to four bedrooms, three baths, and a kitchen/living area. Finish it out as a dedicated hunting lodge wing, guest quarters, or short-term rental.
The home itself provides comfort with rustic charm and modern touches. Downstairs includes a cozy fireplace and open living areas. Upstairs master features a soaking tub, walk-in shower, his-and-hers closets, and a private balcony overlooking the pond—perfect for unwinding after a day outdoors.
Beyond hunting, this property also offers wedding and event potential in an area with very few venue options. The pond creates a stunning backdrop for outdoor ceremonies, while the shop can easily be customized into a reception barn with string lights, draping, and banquet seating. The residence serves as a bridal house or lodge, with unfinished upstairs space that can be tailored into bridal or groom’s quarters or guest lodging.
Located just 10 miles from Choctaw Casino and Durant, 20 miles from the coming Margaritaville Resort, and 25 miles from Lake Texoma, the Hard Rock Hotel, and Reba’s Place, this property is positioned in a growing recreational and tourism corridor.
Whether you envision a private hunting retreat, rental lodge, or a multi-use destination blending weddings, hunting weekends, and family gatherings, this property is primed and ready.
For sale
$1,650,000
1522 Burney Cemetary Rd, Calera, OK 74730
3beds
2,466sqft
Est.:
Single Family Residence
Built in 1998
110 Acres Lot
$1,614,800 Zestimate®
$669/sqft
$-- HOA
What's special
His-and-hers closetsCozy fireplace
- 16 days |
- 344 |
- 6 |
Zillow last checked: 8 hours ago
Listing updated: February 12, 2026 at 12:40pm
Listed by:
Brent Lyday 580-504-4608,
Legacy Land & Realty
Source: MLS Technology, Inc.,MLS#: 2604510 Originating MLS: MLS Technology
Originating MLS: MLS Technology
Tour with a local agent
Facts & features
Interior
Bedrooms & bathrooms
- Bedrooms: 3
- Bathrooms: 3
- Full bathrooms: 3
Primary bedroom
- Description: Master Bedroom,Private Bath,Separate Closets,Walk-in Closet
- Level: Second
Primary bedroom
- Description: Master Bedroom,Private Bath,Walk-in Closet
- Level: Second
Bedroom
- Description: Bedroom,Walk-in Closet
- Level: Second
Bedroom
- Description: Bedroom,
- Level: Second
Bedroom
- Description: Bedroom,
- Level: Second
Primary bathroom
- Description: Master Bath,
- Level: Second
Bathroom
- Description: Hall Bath,Shower Only
- Level: First
Bathroom
- Description: Hall Bath,Bathtub,Full Bath
- Level: First
Bathroom
- Description: Hall Bath,
- Level: Second
Bathroom
- Description: Hall Bath,
- Level: Second
Bonus room
- Description: Additional Room,In Law Plan,Quarters
- Level: Second
Bonus room
- Description: Additional Room,Mud Room
- Level: Second
Den
- Description: Den/Family Room,Bookcase,Combo,Fireplace
- Level: First
Kitchen
- Description: Kitchen,Breakfast Nook,Island,Pantry
- Level: First
Office
- Description: Office,
- Level: First
Utility room
- Description: Utility Room,Inside
- Level: First
Heating
- Electric, Gas, Heat Pump
Cooling
- Central Air
Appliances
- Included: Convection Oven, Cooktop, Dishwasher, Electric Water Heater, Microwave, Oven, Range
- Laundry: Washer Hookup, Electric Dryer Hookup
Features
- High Ceilings, Quartz Counters, Stone Counters, Vaulted Ceiling(s), Ceiling Fan(s), Electric Oven Connection, Electric Range Connection
- Flooring: Other
- Windows: Other
- Basement: None
- Number of fireplaces: 1
- Fireplace features: Gas Log, Wood Burning
Interior area
- Total structure area: 2,466
- Total interior livable area: 2,466 sqft
Property
Parking
- Total spaces: 6
- Parking features: Attached, Boat, Garage, RV Access/Parking, Shelves, Storage, Workshop in Garage
- Attached garage spaces: 6
Accessibility
- Accessibility features: Accessible Doors
Features
- Levels: Two
- Stories: 2
- Patio & porch: Balcony, Covered, Deck, Patio, Porch
- Exterior features: Dog Run, Gravel Driveway, Lighting
- Pool features: None
- Fencing: Barbed Wire,Partial
Lot
- Size: 110 Acres
- Features: Farm, Mature Trees, Pond on Lot, Ranch, Stream/Creek, Spring
Details
- Additional structures: Shed(s), Workshop
- Parcel number: 00001408S09E200200
- Horses can be raised: Yes
- Horse amenities: Horses Allowed
Construction
Type & style
- Home type: SingleFamily
- Architectural style: Other
- Property subtype: Single Family Residence
Materials
- Brick, Wood Frame
- Foundation: Slab
- Roof: Metal
Condition
- Year built: 1998
Utilities & green energy
- Sewer: Septic Tank
- Water: Well
- Utilities for property: Electricity Available, Water Available
Community & HOA
Community
- Features: Sidewalks
- Security: No Safety Shelter, Smoke Detector(s)
- Subdivision: Bryan Co Unplatted
HOA
- Has HOA: No
Location
- Region: Calera
Financial & listing details
- Price per square foot: $669/sqft
- Tax assessed value: $347,051
- Annual tax amount: $3,307
- Date on market: 2/9/2026
- Cumulative days on market: 266 days
- Exclusions: (Seller to keep all string lighting, curtains), mineral rights do not convey
Estimated market value
$1,614,800
$1.53M - $1.70M
$1,991/mo
Price history
Price history
| Date | Event | Price |
|---|---|---|
| 2/10/2026 | Listed for sale | $1,650,000+6.5%$669/sqft |
Source: | ||
| 11/30/2025 | Listing removed | $1,550,000$629/sqft |
Source: | ||
| 9/4/2025 | Listed for sale | $1,550,000-11.4%$629/sqft |
Source: My State MLS #11448499 Report a problem | ||
| 8/25/2025 | Listing removed | $1,750,000$710/sqft |
Source: | ||
| 3/11/2025 | Listed for sale | $1,750,000+337.5%$710/sqft |
Source: | ||
| 4/15/2021 | Sold | $400,000-11.1%$162/sqft |
Source: | ||
| 4/2/2021 | Pending sale | $450,000$182/sqft |
Source: | ||
| 1/29/2021 | Listing removed | -- |
Source: | ||
| 1/29/2021 | Pending sale | $450,000$182/sqft |
Source: | ||
| 1/25/2021 | Listed for sale | $450,000$182/sqft |
Source: | ||
Public tax history
Public tax history
| Year | Property taxes | Tax assessment |
|---|---|---|
| 2024 | $3,307 -1.1% | $38,176 +1.8% |
| 2023 | $3,345 +18.7% | $37,517 +4.3% |
| 2022 | $2,818 +66.8% | $35,984 +64.2% |
| 2021 | $1,690 +2.5% | $21,915 +3% |
| 2020 | $1,648 +3.1% | $21,277 +3% |
| 2019 | $1,599 +3.8% | $20,658 +3.5% |
| 2017 | $1,541 0% | $19,956 +3% |
| 2016 | $1,541 +2.9% | $19,376 |
| 2015 | $1,498 -2.6% | $19,376 |
| 2014 | $1,538 +3.6% | $19,376 +3% |
| 2013 | $1,485 +5.4% | $18,812 |
| 2012 | $1,410 +5.3% | $18,812 +5% |
| 2011 | $1,339 +4.7% | $17,916 +5% |
| 2010 | $1,279 +5.3% | $17,062 +5% |
| 2009 | $1,214 +0.3% | $16,250 +5% |
| 2008 | $1,211 +4.7% | $15,476 +5% |
| 2007 | $1,156 | $14,739 |
Find assessor info on the county website
BuyAbility℠ payment
Est. payment
$9,389/mo
Principal & interest
$8509
Property taxes
$880
Climate risks
Neighborhood: 74730
Nearby schools
GreatSchools rating
- 5/10Achille Elementary SchoolGrades: PK-8Distance: 4.2 mi
- 5/10Achille High SchoolGrades: 9-12Distance: 4.3 mi
Schools provided by the listing agent
- Elementary: Achille
- High: Achille
- District: Achille - Sch Dist (AC1)
Source: MLS Technology, Inc.. This data may not be complete. We recommend contacting the local school district to confirm school assignments for this home.
