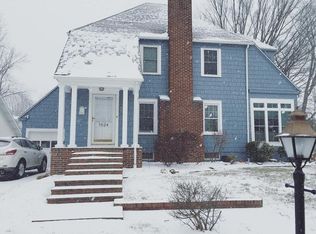Welcome home! This newly remodeled 1,747SF home can now be yours. There is a front entry foyer, large dining and living room with a cozy fireplace, a bright and cheery kitchen with all appliances, bar area and room for a breakfast table. You will also enjoy 2 full bathrooms, main floor laundry, 2 spacious bedrooms, sitting area, and a small living room that could easily be turned back into a 3rd bedroom with a wall/door. The new waterproof/scratch resistant flooring throughout the home is a rich, dark walnut and wow such a focal point! There are so many closets and so many windows that make this truly a treasure. Complimenting this house is a big basement, fenced back yard with open patio, attached utility area, carport, and circle driveway.
This property is off market, which means it's not currently listed for sale or rent on Zillow. This may be different from what's available on other websites or public sources.

