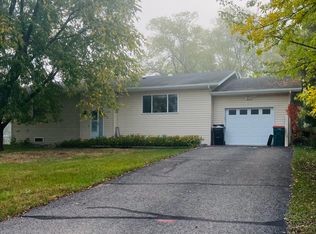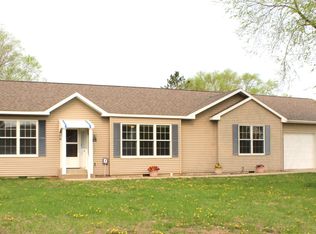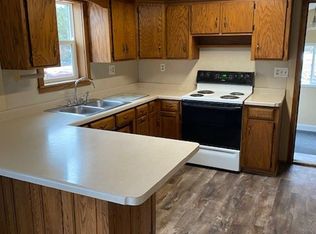Closed
$260,000
1522 2nd St NE, Staples, MN 56479
4beds
2,392sqft
Single Family Residence
Built in 1969
0.45 Acres Lot
$258,600 Zestimate®
$109/sqft
$2,223 Estimated rent
Home value
$258,600
Estimated sales range
Not available
$2,223/mo
Zestimate® history
Loading...
Owner options
Explore your selling options
What's special
Welcome home! This beautiful 4-bedroom, 2-bath home is nestled in a quiet neighborhood in Staples. The main floor features a spacious living room that flows seamlessly into the dining area. Enjoy new vinyl plank flooring throughout the main level and fresh carpet in all three main-floor bedrooms. The kitchen is conveniently located just off the attached garage, making grocery trips a breeze. A sliding glass door in the dining room leads to a large backyard, complete with a shed/chicken coop that stays with the property. The basement includes a large family room, an additional bedroom and bathroom, plus a versatile workout room or office space. The large utility room offers a laundry area and ample storage. The furnace, a/c, air-to-air exchanger are only three years old and the roof is 4 years old. This one is move in ready and a must see!!
Zillow last checked: 8 hours ago
Listing updated: July 25, 2025 at 05:24pm
Listed by:
Amy Wiener 320-333-0950,
Central MN Realty LLC
Bought with:
Nikki Bjerga
Edina Realty, Inc.
Source: NorthstarMLS as distributed by MLS GRID,MLS#: 6731439
Facts & features
Interior
Bedrooms & bathrooms
- Bedrooms: 4
- Bathrooms: 2
- Full bathrooms: 2
Bedroom 1
- Level: Main
- Area: 156 Square Feet
- Dimensions: 13 x 12
Bedroom 2
- Level: Main
- Area: 132 Square Feet
- Dimensions: 12 x 11
Bedroom 3
- Level: Main
- Area: 123.5 Square Feet
- Dimensions: 13 x 9.5
Bedroom 4
- Level: Lower
- Area: 100 Square Feet
- Dimensions: 10 x 10
Dining room
- Level: Main
- Area: 92 Square Feet
- Dimensions: 11.5 x 8
Exercise room
- Level: Lower
- Area: 162.5 Square Feet
- Dimensions: 12.5 x 13
Family room
- Level: Lower
- Area: 346.5 Square Feet
- Dimensions: 21 x 16.5
Kitchen
- Level: Main
- Area: 143 Square Feet
- Dimensions: 13 x 11
Living room
- Level: Main
- Area: 286 Square Feet
- Dimensions: 22 x 13
Utility room
- Level: Lower
- Area: 374 Square Feet
- Dimensions: 34 x 11
Heating
- Forced Air
Cooling
- Central Air
Appliances
- Included: Air-To-Air Exchanger, Dishwasher, Dryer, Microwave, Range, Refrigerator
Features
- Basement: Egress Window(s),Finished,Full,Storage Space
Interior area
- Total structure area: 2,392
- Total interior livable area: 2,392 sqft
- Finished area above ground: 1,196
- Finished area below ground: 800
Property
Parking
- Total spaces: 2
- Parking features: Attached, Gravel
- Attached garage spaces: 2
- Details: Garage Dimensions (24 x 24)
Accessibility
- Accessibility features: None
Features
- Levels: One
- Stories: 1
- Pool features: None
Lot
- Size: 0.45 Acres
- Dimensions: 130 x 150
- Features: Wooded
Details
- Additional structures: Chicken Coop/Barn
- Foundation area: 1196
- Parcel number: 203000082
- Zoning description: Residential-Single Family
Construction
Type & style
- Home type: SingleFamily
- Property subtype: Single Family Residence
Materials
- Vinyl Siding, Concrete, Frame, Insulating Concrete Forms
- Roof: Age 8 Years or Less,Asphalt
Condition
- Age of Property: 56
- New construction: No
- Year built: 1969
Utilities & green energy
- Electric: 200+ Amp Service
- Gas: Natural Gas
- Sewer: City Sewer/Connected
- Water: City Water/Connected
Community & neighborhood
Location
- Region: Staples
- Subdivision: Vetschs Add
HOA & financial
HOA
- Has HOA: No
Price history
| Date | Event | Price |
|---|---|---|
| 7/25/2025 | Sold | $260,000-5.4%$109/sqft |
Source: | ||
| 6/18/2025 | Pending sale | $274,900$115/sqft |
Source: | ||
| 6/5/2025 | Listed for sale | $274,900+8.7%$115/sqft |
Source: | ||
| 10/2/2024 | Sold | $253,000-2.7%$106/sqft |
Source: | ||
| 9/9/2024 | Pending sale | $259,900$109/sqft |
Source: | ||
Public tax history
| Year | Property taxes | Tax assessment |
|---|---|---|
| 2024 | $618 | $184,700 -4.9% |
| 2023 | -- | $194,200 +1861.6% |
| 2022 | $192 +269.2% | $9,900 +1% |
Find assessor info on the county website
Neighborhood: 56479
Nearby schools
GreatSchools rating
- 6/10Staples Elementary SchoolGrades: PK-4Distance: 0.7 mi
- 4/10Motley-Staples Middle SchoolGrades: 5-8Distance: 1.2 mi
- 7/10Staples-Motley Senior High SchoolGrades: 9-12Distance: 1.2 mi

Get pre-qualified for a loan
At Zillow Home Loans, we can pre-qualify you in as little as 5 minutes with no impact to your credit score.An equal housing lender. NMLS #10287.


