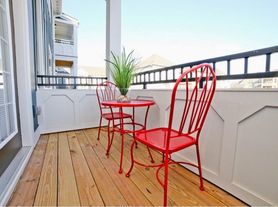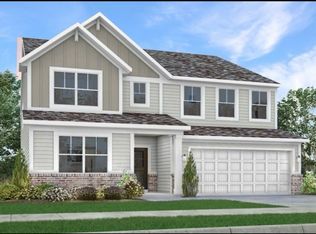October month Special. Get $250 off if you sign and move in by Nov 15th. Hurry up to claim this offer
Bright End-Unit Townhome Trenton Floor Plan | Brand New | Available Now
Live in a never-lived-in end unit with extra windows and natural light throughout the day. This Trenton floor plan offers modern finishes and thoughtful upgrades in every room.
Highlights
End unit = more privacy + great daylight
Brand-new construction (be the first to live here)
Free High Speed Internet included
Open-concept main level with spacious living/dining
Premium zebra blinds on all windows
Ceiling fans in every bedroom and main living area
In-home laundry: washer & dryer included
Water softener installed
Energy-efficient windows & appliances
Kitchen & Bath
Contemporary kitchen with ample cabinet space
Full suite of stainless appliances (range, fridge, dishwasher, garbage disposal, microwave)
Quartz countertops
Modern bathrooms with sleek fixtures
Bedrooms
Three generously sized three bedrooms with large walk-in closets
Quiet, comfortable layout for WFH or guests
Outdoor & Parking
Private patio
Attached two car garage with garage door opener
Additional guest parking in the community
Community
Homeowners will enjoy a wide array of future amenities, including a swimming pool with a convenient pool house, a playground, dog park and winding trails. Situated in the top-rated Hamilton Southeastern School Corporation, the area offers a family-friendly atmosphere with diverse attractions. Residents can attend year-round concerts and seasonal festivities at the Nickel Plate District Amphitheater. For outdoor enthusiasts, Geist Waterfront Park offers a beach, pirate-themed playground, picnic areas and a watercraft launch.
Lease Terms
Rent: $2195/month
Security deposit: $2195
Lease: 12+ months
Pets: Small pets OK (policy & fees)
Utilities: Tenant pays utilities; owner covers HOA
Application: background/credit check; income 3x rent
Available now easy to show.
Owners pay for HOA and Tenant responsible for paying all utilities
Townhouse for rent
Accepts Zillow applicationsSpecial offer
$2,195/mo
15219 Farrington Way, Fishers, IN 46037
3beds
1,727sqft
Price may not include required fees and charges.
Townhouse
Available now
Small dogs OK
Central air
In unit laundry
Attached garage parking
Wall furnace
What's special
Modern finishesModern bathroomsQuartz countertopsOpen-concept main levelAdditional guest parkingIn-home laundryContemporary kitchen
- 5 days |
- -- |
- -- |
Travel times
Facts & features
Interior
Bedrooms & bathrooms
- Bedrooms: 3
- Bathrooms: 3
- Full bathrooms: 2
- 1/2 bathrooms: 1
Heating
- Wall Furnace
Cooling
- Central Air
Appliances
- Included: Dishwasher, Dryer, Microwave, Oven, Refrigerator, Washer
- Laundry: In Unit
Features
- Flooring: Carpet, Hardwood
Interior area
- Total interior livable area: 1,727 sqft
Property
Parking
- Parking features: Attached
- Has attached garage: Yes
- Details: Contact manager
Features
- Exterior features: Heating system: Wall, Internet included in rent, No Utilities included in rent
Construction
Type & style
- Home type: Townhouse
- Property subtype: Townhouse
Utilities & green energy
- Utilities for property: Internet
Building
Management
- Pets allowed: Yes
Community & HOA
Location
- Region: Fishers
Financial & listing details
- Lease term: 1 Year
Price history
| Date | Event | Price |
|---|---|---|
| 10/15/2025 | Listed for rent | $2,195$1/sqft |
Source: Zillow Rentals | ||
| 10/10/2025 | Sold | $328,300-8.8%$190/sqft |
Source: | ||
| 6/2/2025 | Pending sale | $359,996$208/sqft |
Source: | ||
| 5/28/2025 | Listed for sale | $359,996$208/sqft |
Source: | ||
Neighborhood: 46037
There are 13 available units in this apartment building
- Special offer! Free High Speed Internet, Washer and Dryer Included, Water Softener Included, Premium Zebra Blinds Installed, Fans in all bedrooms and living rooms

