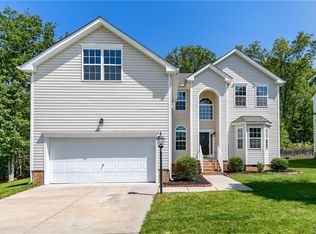This is an awesome Transitional. Move in condition. Two stories with a full walk out basement. Backs to Nature Reserve. Screen Porch overlooks the woods with excellent privacy and a firepit / paver patio below ! Upgraded master bath with Marble Tops and extra-large shower. Two car attached garage. Half an acre. The house is at the end of a cul de sac that backs up to the woods. Basement mostly finished with large recreation / media room that has built in speakers, indirect LED lighting, extra bedroom and full bathroom. Custom paver walkway with landscape lighting. Duel Zone Heating/AC. Crown molding on the main floor with built in speakers. The kitchen opens up to the family room. The family room has a gas fireplace. There are 6 good size bedrooms. The master bedroom is also good size with a walk in closet.
This property is off market, which means it's not currently listed for sale or rent on Zillow. This may be different from what's available on other websites or public sources.
