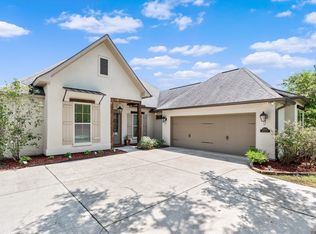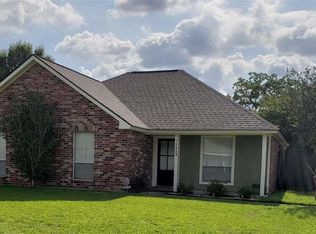Sold
Price Unknown
15218 Ravello Ct, Prairieville, LA 70769
4beds
2,486sqft
Single Family Residence, Residential
Built in 2016
10,454.4 Square Feet Lot
$430,500 Zestimate®
$--/sqft
$2,631 Estimated rent
Home value
$430,500
$409,000 - $452,000
$2,631/mo
Zestimate® history
Loading...
Owner options
Explore your selling options
What's special
This beautiful 4-bedroom, 3-bathroom home with an office is located in a prime location convenient to I-10 and Airline Hwy. It features high ceilings and crown molding throughout. The home is full of upgrades including slate and wood floors, a brick fireplace with a beamed mantle. Brick arches separate the living room from the kitchen, creating a timeless charm with a vintage appeal. The kitchen is equipped with stainless steel appliances, a gas range, and a beadboard island. There's also a convenient mudroom off the garage. All bedrooms are generously sized and the master features a tray ceiling, a separate tiled shower, a soaking tub, soft-close cabinetry, and a large walk-in closet. The dining area is spacious and has double doors leading out to the covered patio and fenced in backyard. This home is in flood zone X and has never flooded. Call for your showing today. Houses in this location don't last long.
Zillow last checked: 8 hours ago
Listing updated: April 28, 2025 at 09:37am
Listed by:
Laura Buck Smith,
The Market Real Estate Co
Source: ROAM MLS,MLS#: 2025001671
Facts & features
Interior
Bedrooms & bathrooms
- Bedrooms: 4
- Bathrooms: 3
- Full bathrooms: 3
Primary bedroom
- Features: Ceiling 9ft Plus, Ceiling Fan(s), Tray Ceiling(s), En Suite Bath, Walk-In Closet(s)
- Level: First
- Area: 237.8
- Width: 16.4
Bedroom 1
- Level: First
- Area: 120
- Dimensions: 10 x 12
Bedroom 2
- Level: First
- Area: 109
- Dimensions: 10 x 10.9
Bedroom 3
- Level: First
- Area: 138.86
- Width: 13.1
Primary bathroom
- Features: Double Vanity, Separate Shower, Soaking Tub, Water Closet
Dining room
- Level: First
- Area: 157.2
- Length: 12
Kitchen
- Features: Stone Counters, Kitchen Island, Pantry
- Level: First
- Area: 249.2
- Length: 14
Living room
- Level: First
- Area: 359.56
Heating
- Central
Cooling
- Central Air
Appliances
- Included: Gas Stove Con, Gas Cooktop, Dishwasher, Disposal, Microwave, Range/Oven, Stainless Steel Appliance(s)
- Laundry: Electric Dryer Hookup, Washer Hookup, Inside, Washer/Dryer Hookups
Features
- Ceiling 9'+, Ceiling Varied Heights, Crown Molding
- Flooring: Carpet, Ceramic Tile, Wood
- Attic: Attic Access
- Number of fireplaces: 1
- Fireplace features: Gas Log, Ventless
Interior area
- Total structure area: 3,185
- Total interior livable area: 2,486 sqft
Property
Parking
- Total spaces: 4
- Parking features: 4+ Cars Park, Attached, Concrete, Driveway, Garage, Other, Garage Door Opener
- Has attached garage: Yes
Features
- Stories: 1
- Patio & porch: Covered, Porch, Patio
- Exterior features: Lighting
- Fencing: Full,Wood
Lot
- Size: 10,454 sqft
- Dimensions: 75 x 140
- Features: Cul-De-Sac, Dead-End Lot, Landscaped
Details
- Parcel number: 20029299
- Special conditions: Standard
Construction
Type & style
- Home type: SingleFamily
- Architectural style: Traditional
- Property subtype: Single Family Residence, Residential
Materials
- Brick Siding, Stucco Siding, Frame
- Foundation: Slab
- Roof: Shingle
Condition
- New construction: No
- Year built: 2016
Utilities & green energy
- Gas: Atmos
- Sewer: Public Sewer
- Water: Public
Community & neighborhood
Security
- Security features: Smoke Detector(s)
Community
- Community features: Pool, Sidewalks
Location
- Region: Prairieville
- Subdivision: Renaissance
HOA & financial
HOA
- Has HOA: Yes
- HOA fee: $600 annually
- Services included: Common Areas, Common Area Maintenance, Maint Subd Entry HOA, Management, Pool HOA
Other
Other facts
- Listing terms: Cash,Conventional,FHA,VA Loan
Price history
| Date | Event | Price |
|---|---|---|
| 4/28/2025 | Sold | -- |
Source: | ||
| 3/18/2025 | Pending sale | $435,000$175/sqft |
Source: | ||
| 1/30/2025 | Listed for sale | $435,000+3.6%$175/sqft |
Source: | ||
| 4/4/2023 | Sold | -- |
Source: | ||
| 2/6/2023 | Pending sale | $420,000$169/sqft |
Source: | ||
Public tax history
| Year | Property taxes | Tax assessment |
|---|---|---|
| 2024 | $4,604 -0.9% | $38,000 -0.1% |
| 2023 | $4,645 +26.6% | $38,020 +26.6% |
| 2022 | $3,667 +0% | $30,020 |
Find assessor info on the county website
Neighborhood: 70769
Nearby schools
GreatSchools rating
- 7/10Bluff Ridge PrimaryGrades: PK-5Distance: 1 mi
- 9/10Bluff Middle SchoolGrades: 6-8Distance: 1.7 mi
- 9/10Dutchtown High SchoolGrades: 9-12Distance: 2.2 mi
Schools provided by the listing agent
- District: Ascension Parish
Source: ROAM MLS. This data may not be complete. We recommend contacting the local school district to confirm school assignments for this home.

