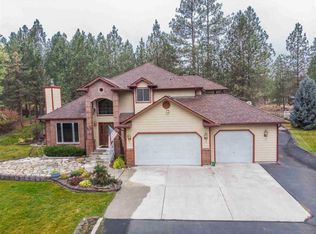Stay on vacation mode in this upscale home sitting on over an acre in a private setting backing up to River State Park - tons of land behind you gives you the feeling of more acreage and incredible views! This luxurious 5 bedroom, 3 bath estate spans over 4,000 sqft, with a basement plumbed and ready for you to design a mother in law set up or Air B&B with a private entrance. The grand entryway with a sweeping staircase draws you into the upper level where you will find a completely updated bathroom (2020) and the divine master suite with a fireplace and jetted tub. The main floor houses a tremendous chefâs kitchen flowing to the backyard with a spa-inspired pool. Also, enjoy a formal dining area and beautiful hardwoods throughout. Take part in the opportunity to park your boat at the common boat slip with private beach access - just minutes away! Call today to schedule a private tour.
This property is off market, which means it's not currently listed for sale or rent on Zillow. This may be different from what's available on other websites or public sources.

